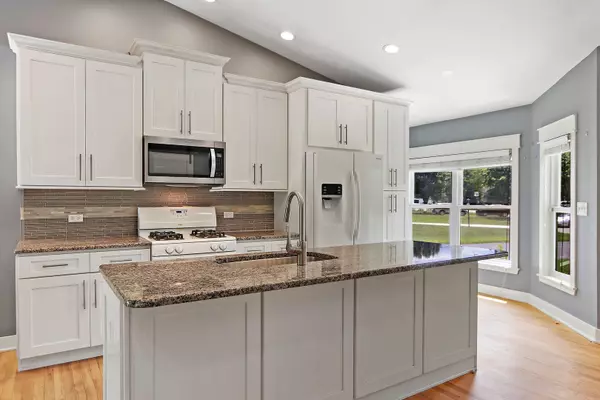For more information regarding the value of a property, please contact us for a free consultation.
3274 Medford Court Island Lake, IL 60042
Want to know what your home might be worth? Contact us for a FREE valuation!

Our team is ready to help you sell your home for the highest possible price ASAP
Key Details
Sold Price $295,000
Property Type Single Family Home
Sub Type Detached Single
Listing Status Sold
Purchase Type For Sale
Square Footage 1,145 sqft
Price per Sqft $257
Subdivision Fox River Shores
MLS Listing ID 11836881
Sold Date 08/30/23
Style Ranch
Bedrooms 3
Full Baths 1
Year Built 1985
Annual Tax Amount $5,926
Tax Year 2022
Lot Size 0.404 Acres
Lot Dimensions 151X40X144X73X109
Property Description
Welcome to this meticulously updated and truly stunning home that has undergone a complete transformation. Every detail has been carefully considered, resulting in a residence that is nothing short of extraordinary. Prepare to be impressed by the gourmet kitchen, a true centerpiece of this home. Adorned with shaker-style custom cabinets featuring soft-close drawers, finished panels, and 42" upper cabinets with crown molding and light rail, this kitchen is as functional as it is beautiful. The extra deep island sink and an expansive 8-foot long island provide ample space for meal preparation and casual dining. The kitchen is equipped with newer appliances, ensuring a seamless cooking experience. Adding to the allure is the custom designer glass and stone backsplash and stunning granite countertops, which elevate the aesthetic to new heights. The investment in this home extends beyond the interior, with significant updates made to the exterior as well. The roof, siding, soffit, and fascia were all replaced in 2014, ensuring peace of mind and enhancing the home's curb appeal. In 2018, a new patio was added, providing a welcoming outdoor space for relaxation and entertainment. Key mechanical systems have also been upgraded, including a new furnace and water heater in 2013, as well as a new Trane air conditioning unit in 2018. The garage door, all exterior doors, and interior doors, including the sliding glass door, have been replaced with newer models. In 2014, all windows were upgraded to Anderson windows, guaranteeing energy efficiency and adding a touch of elegance to every room. The flooring throughout this home is simply spectacular. The seller has chosen reclaimed solid 1-inch thick maple flooring, sourced from a local gymnasium, which has been professionally refinished to perfection. The result is a warm and inviting ambiance that seamlessly blends contemporary style with a nod to the past. With a cul-de-sac location, this home offers both comfort and convenience. Imagine living in a tranquil neighborhood, where a park is just a stone's throw away, providing endless opportunities for outdoor activities and leisurely strolls. This home is a true gem that combines modern elegance, thoughtful design, and exceptional craftsmanship. With every inch of this property thoughtfully updated, it presents a unique opportunity for those seeking a turnkey home that exceeds all expectations. Don't miss your chance to own this remarkable residence. Schedule a private showing today and discover the epitome of refined living in this meticulously updated home.
Location
State IL
County Mc Henry
Community Park, Curbs, Sidewalks, Street Lights, Street Paved
Rooms
Basement Full
Interior
Interior Features Vaulted/Cathedral Ceilings, Hardwood Floors, First Floor Bedroom, First Floor Full Bath
Heating Natural Gas, Forced Air
Cooling Central Air
Fireplace Y
Appliance Range, Dishwasher, Portable Dishwasher, Refrigerator, Washer, Dryer, Stainless Steel Appliance(s)
Exterior
Exterior Feature Deck
Garage Attached
Garage Spaces 2.0
Waterfront false
View Y/N true
Roof Type Asphalt
Building
Lot Description Cul-De-Sac
Story 1 Story
Foundation Concrete Perimeter
Sewer Public Sewer
Water Public
New Construction false
Schools
Elementary Schools Cotton Creek School
Middle Schools Matthews Middle School
High Schools Wauconda Community High School
School District 118, 118, 118
Others
HOA Fee Include None
Ownership Fee Simple
Special Listing Condition None
Read Less
© 2024 Listings courtesy of MRED as distributed by MLS GRID. All Rights Reserved.
Bought with Jill Insco • Keller Williams Inspire - Geneva
GET MORE INFORMATION




