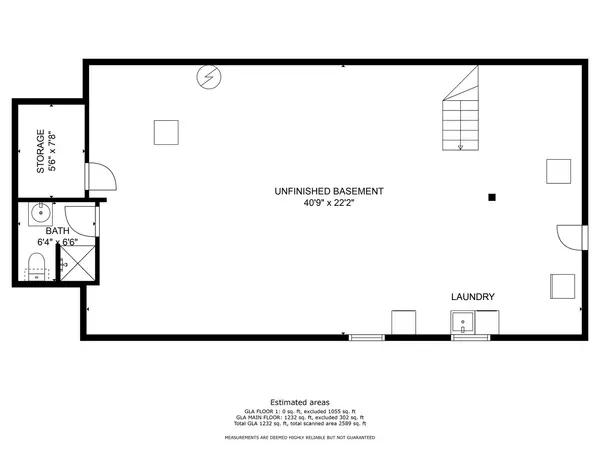For more information regarding the value of a property, please contact us for a free consultation.
209 S Summit Avenue Villa Park, IL 60181
Want to know what your home might be worth? Contact us for a FREE valuation!

Our team is ready to help you sell your home for the highest possible price ASAP
Key Details
Sold Price $333,000
Property Type Single Family Home
Sub Type Detached Single
Listing Status Sold
Purchase Type For Sale
Square Footage 1,104 sqft
Price per Sqft $301
Subdivision Ardmore Highlands
MLS Listing ID 11802089
Sold Date 08/30/23
Style Bungalow
Bedrooms 2
Full Baths 2
Year Built 1923
Annual Tax Amount $6,537
Tax Year 2022
Lot Size 9,147 Sqft
Lot Dimensions 50X187
Property Description
Welcome to this charming 2-bedroom, 2-bathroom bungalow, located in a quiet neighborhood just blocks from downtown Villa Park. This home has been recently renovated, including new roof (2023), a new kitchen (2019) featuring quartz countertops, stainless steel appliances, tile backsplash and breakfast bar. The main floor bathroom has been fully updated (2021) which includes new bathtub, tile, vanity, toilet and lighting. Additional updates include new electrical wiring throughout the whole house and new electrical panel. You'll enjoy the open floor plan while entertaining in your light and bright living room with wood burning fireplace as it's focal point. Rest easy in its two generously sized bedrooms at the end of the day. Outside, you can relax on your sizable and freshly painted deck, letting you soak up the sun in the privacy of your own backyard with mature trees and foliage. Rare opportunity to live between the Illinois Prairie Path and the Great Western Trail, just blocks from the Metra Train Station, restaurants, parks and convenient access to expressways. With all the charm of a classic bungalow in a convenient and accessible neighborhood, this is one property you don't want to miss.
Location
State IL
County Du Page
Community Curbs, Sidewalks, Street Paved
Rooms
Basement Full
Interior
Interior Features Hardwood Floors, Wood Laminate Floors, First Floor Bedroom, First Floor Full Bath, Built-in Features, Walk-In Closet(s), Open Floorplan, Separate Dining Room, Replacement Windows
Heating Natural Gas
Cooling Central Air
Fireplaces Number 1
Fireplaces Type Wood Burning
Fireplace Y
Appliance Range, Microwave, Dishwasher, Refrigerator, Disposal, Gas Oven
Laundry In Unit
Exterior
Exterior Feature Deck, Porch Screened
Parking Features Detached
Garage Spaces 2.0
View Y/N true
Roof Type Asphalt
Building
Lot Description Mature Trees, Partial Fencing, Sidewalks
Story 1 Story
Foundation Concrete Perimeter
Water Lake Michigan
New Construction false
Schools
Elementary Schools Ardmore Elementary School
Middle Schools Jackson Middle School
High Schools Willowbrook High School
School District 45, 45, 88
Others
HOA Fee Include None
Ownership Fee Simple
Special Listing Condition None
Read Less
© 2024 Listings courtesy of MRED as distributed by MLS GRID. All Rights Reserved.
Bought with Tim Schiller • @properties Christie's International Real Estate



