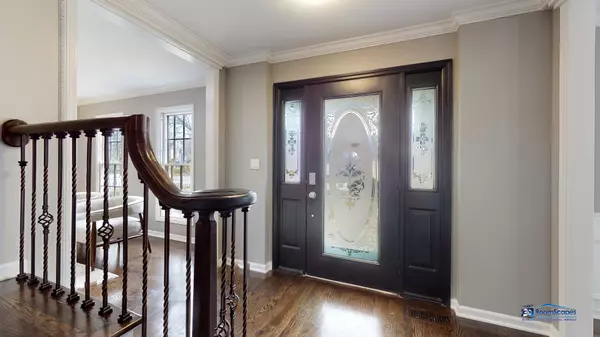For more information regarding the value of a property, please contact us for a free consultation.
2128 University Drive Naperville, IL 60565
Want to know what your home might be worth? Contact us for a FREE valuation!

Our team is ready to help you sell your home for the highest possible price ASAP
Key Details
Sold Price $750,000
Property Type Single Family Home
Sub Type Detached Single
Listing Status Sold
Purchase Type For Sale
Square Footage 3,633 sqft
Price per Sqft $206
Subdivision Walnut Ridge
MLS Listing ID 11835143
Sold Date 08/25/23
Style Victorian, Mediterranean, Cape Cod, Colonial
Bedrooms 5
Full Baths 3
HOA Fees $10/ann
Year Built 1985
Annual Tax Amount $11,394
Tax Year 2021
Lot Size 0.310 Acres
Lot Dimensions 100X85X120X117
Property Description
Welcome to this stunning recently remodeled traditional colonial home, located in the highly desirable city of Naperville. This gorgeous property boasts 5 bedrooms and 3 baths, providing plenty of space for you and your family to live comfortably. As you step inside the front door, you are immediately drawn to the immaculate hardwood floors that flow seamlessly throughout the entire first and second floor, creating a warm and inviting atmosphere. The living room features a beautiful gas fireplace, perfect for cozying up on a chilly evening, while the sunroom and deck offer plenty of space to relax and enjoy the beautiful views. The brand new oversized kitchen is any chef's dream, equipped with brand new SS appliances, ample cabinet space, and a convenient pantry. The bathrooms have also been tastefully remodeled, featuring new tiles, paint, trims, and modern fixtures. The first and second floor offices provide plenty of space for working from home, while the den can be converted into a second walk-in closet, providing a customizable living space. The spiral staircase adds a touch of elegance and charm, while the master bedroom features an ensuite bath, complete with a luxurious soaking tub and steam shower. The fully finished basement offers over 4000 sq ft of living space, including a recreation room, a bedroom/office, and a workroom, providing ample space for entertainment and relaxation. This beautiful home is located in a perfect location, just a stone's throw away from Naperville downtown, offering easy access to shopping, dining, and entertainment. The property is also situated in an area with great schools, making it the perfect place to raise a family.
Location
State IL
County Will
Community Park, Curbs, Sidewalks, Street Lights, Street Paved
Rooms
Basement Partial
Interior
Interior Features Vaulted/Cathedral Ceilings, Sauna/Steam Room, Hot Tub, Beamed Ceilings
Heating Natural Gas, Forced Air
Cooling Central Air
Fireplaces Number 1
Fireplaces Type Wood Burning, Attached Fireplace Doors/Screen, Gas Log, Gas Starter
Fireplace Y
Appliance Microwave, Dishwasher, Range, Refrigerator
Laundry Gas Dryer Hookup, In Unit
Exterior
Exterior Feature Deck
Garage Attached
Garage Spaces 2.0
Waterfront false
View Y/N true
Roof Type Asphalt
Parking Type Driveway
Building
Lot Description Cul-De-Sac
Story 2 Stories
Foundation Concrete Perimeter
Sewer Public Sewer
Water Lake Michigan
New Construction false
Schools
Elementary Schools River Woods Elementary School
Middle Schools Madison Junior High School
High Schools Naperville Central High School
School District 203, 203, 203
Others
HOA Fee Include Other
Ownership Fee Simple
Special Listing Condition None
Read Less
© 2024 Listings courtesy of MRED as distributed by MLS GRID. All Rights Reserved.
Bought with Scott Wiley • Redfin Corporation
GET MORE INFORMATION




