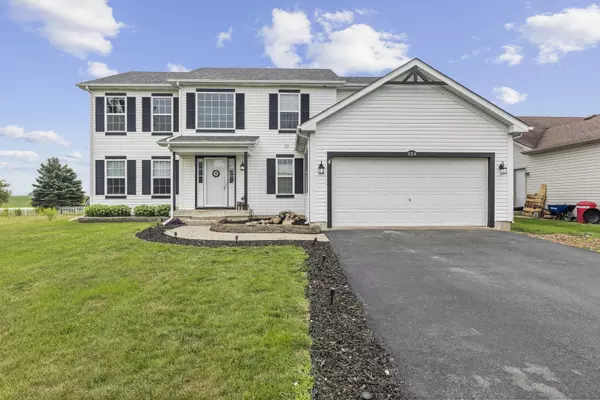For more information regarding the value of a property, please contact us for a free consultation.
924 Water Stone Way Malta, IL 60150
Want to know what your home might be worth? Contact us for a FREE valuation!

Our team is ready to help you sell your home for the highest possible price ASAP
Key Details
Sold Price $315,000
Property Type Single Family Home
Sub Type Detached Single
Listing Status Sold
Purchase Type For Sale
Square Footage 2,696 sqft
Price per Sqft $116
MLS Listing ID 11843308
Sold Date 08/31/23
Bedrooms 4
Full Baths 2
Half Baths 1
Year Built 2011
Tax Year 2022
Lot Size 8,276 Sqft
Lot Dimensions 66X123
Property Description
Lovely lake community with small town living. This home was built for entertaining!... 4-5 bedrooms, 2.5 baths... Walk through the front door into the 2 story entry. Formal living room and formal dining to the left and spacious open kitchen with butcher block island, pantry closet, tile floors, and stainless steel appliances. Kitchen opens to the vaulted ceiling family room with fireplace, and new skylights. The upstairs loft overlooks the family room, could be 5th bedroom if needed. Laundry room and half bath finish off the main floor. Walk up the open staircase to the loft, 2 nice bedrooms, hall bath and the master suite with electric fireplace, large walk in closet and bath with tub/shower combo and double sinks. The basement has and additional 338 sq. ft of living space with the 4th bedroom or could be a rec room w (egress window), storage room with plenty of shelving and craft rm/workshop area could be used for anything you need. The two tier deck off of the kitchen makes it convenient for grilling and overlooks the fenced in back yard. There is also a green house. Main fl. laundry rm. with washer and dryer, large basement, master suite, tile floors and so much more.... Don't forget to bring your fishing pole and take a short walk to the stocked lake with walk path around it and playground/park area.. Updates include: New carpet July 2023. New roof May 2023. New skylights 2023.
Location
State IL
County De Kalb
Community Park, Lake, Sidewalks, Street Paved
Rooms
Basement Partial
Interior
Interior Features Vaulted/Cathedral Ceilings, Skylight(s), First Floor Laundry, Walk-In Closet(s)
Heating Natural Gas, Forced Air
Cooling Central Air
Fireplaces Number 1
Fireplace Y
Appliance Range, Microwave, Dishwasher, Refrigerator, Washer, Dryer, Stainless Steel Appliance(s)
Exterior
Exterior Feature Deck
Parking Features Attached
Garage Spaces 2.0
View Y/N true
Roof Type Asphalt
Building
Lot Description Fenced Yard, Views
Story 2 Stories
Sewer Public Sewer
Water Public
New Construction false
Schools
High Schools De Kalb High School
School District 428, 428, 428
Others
HOA Fee Include None
Ownership Fee Simple
Special Listing Condition None
Read Less
© 2024 Listings courtesy of MRED as distributed by MLS GRID. All Rights Reserved.
Bought with Anne Kothe • Keller Williams Inspire



