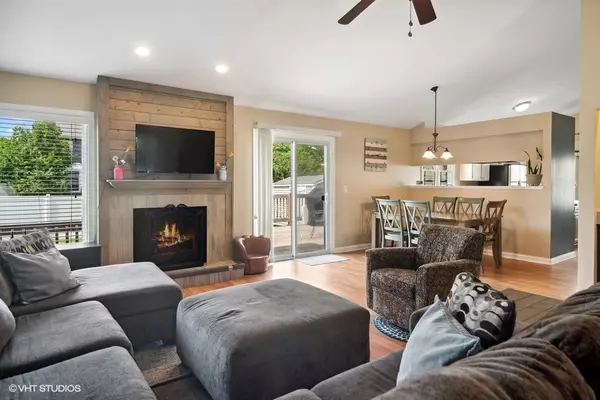For more information regarding the value of a property, please contact us for a free consultation.
2110 SAVANNAH Road Elgin, IL 60123
Want to know what your home might be worth? Contact us for a FREE valuation!

Our team is ready to help you sell your home for the highest possible price ASAP
Key Details
Sold Price $362,500
Property Type Single Family Home
Sub Type Detached Single
Listing Status Sold
Purchase Type For Sale
Square Footage 2,740 sqft
Price per Sqft $132
Subdivision Valley Creek
MLS Listing ID 11838155
Sold Date 09/01/23
Style Ranch
Bedrooms 4
Full Baths 3
Year Built 1985
Annual Tax Amount $6,743
Tax Year 2022
Lot Size 7,588 Sqft
Lot Dimensions 72X107X68X107
Property Description
We have received multiple offers on this home. Best and final offers are requested by 7:30pm this evening, Tuesday 7/25/23. This turn-key updated three bedroom ranch home is perfectly located in a quiet neighborhood with tree-lined streets and easy access. The sun-drenched formal living room has a stunning fireplace and a wet bar. Enjoy the updated kitchen and adjacent eating area. The main floor also boasts a spacious ensuite primary bedroom and two other bedrooms and second full bath. There's a fully finished basement with a family room, a second primary suite with full bath and plenty of storage. The professionally landscaped fenced yard has a large deck, perfect for entertaining or just relaxing! This home has been impeccably maintained with newer furnace, air conditioner, hot water heater, siding, roof, deck, concrete driveway and walkway, fence, windows in primary bedroom and kitchen, basement flooring and basement windows. Move-in ready, this is a perfect place to call home.
Location
State IL
County Kane
Community Curbs, Sidewalks, Street Lights, Street Paved
Rooms
Basement Full
Interior
Interior Features Bar-Wet, First Floor Bedroom, First Floor Full Bath
Heating Natural Gas, Forced Air
Cooling Central Air
Fireplaces Number 1
Fireplaces Type Wood Burning
Fireplace Y
Appliance Range, Microwave, Dishwasher, Refrigerator, Washer, Dryer, Disposal, Water Softener Owned
Exterior
Exterior Feature Deck, Brick Paver Patio
Parking Features Attached
Garage Spaces 2.0
View Y/N true
Roof Type Asphalt
Building
Lot Description Fenced Yard
Story 1 Story
Foundation Concrete Perimeter
Sewer Public Sewer
Water Public
New Construction false
Schools
Elementary Schools Creekside Elementary School
Middle Schools Kimball Middle School
High Schools Larkin High School
School District 46, 46, 46
Others
HOA Fee Include None
Ownership Fee Simple
Special Listing Condition None
Read Less
© 2024 Listings courtesy of MRED as distributed by MLS GRID. All Rights Reserved.
Bought with Esther Zamudio • Zamudio Realty Group



