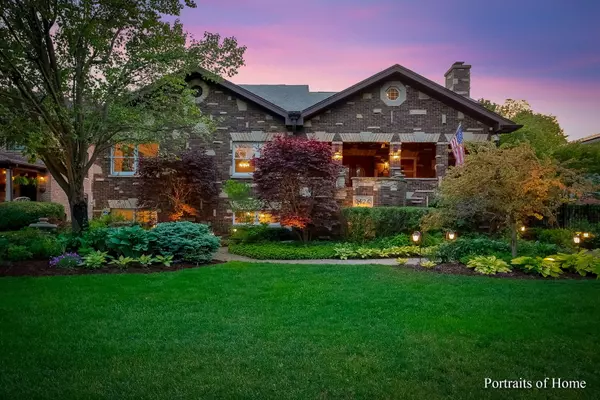For more information regarding the value of a property, please contact us for a free consultation.
1424 Glencoe Avenue Highland Park, IL 60035
Want to know what your home might be worth? Contact us for a FREE valuation!

Our team is ready to help you sell your home for the highest possible price ASAP
Key Details
Sold Price $1,150,000
Property Type Single Family Home
Sub Type Detached Single
Listing Status Sold
Purchase Type For Sale
Square Footage 9,677 sqft
Price per Sqft $118
MLS Listing ID 11802501
Sold Date 09/05/23
Bedrooms 5
Full Baths 4
Half Baths 2
Year Built 1994
Annual Tax Amount $26,413
Tax Year 2021
Lot Size 0.480 Acres
Lot Dimensions 100X210X100X210
Property Description
Welcome to this East Highland Park Luxury Estate, a magnificent residence that embodies opulence and style. Nestled in the prestigious Highland Park neighborhood, this home offers an exceptional living experience with its impeccable design and an array of luxurious features in this spacious 5 bed, 6 bath home. As you arrive, you are greeted by an inviting large front covered porch, setting the tone for the grandeur that awaits. Step inside and be captivated by the gleaming hardwood floors that guide your way through the home, exuding elegance and sophistication at every turn. Upon entering the home you will be captivated by the home's extraordinary home office with it's built-in desks and detailed mill work. This home boasts an incredible first floor primary double en-suite, with a unique his and hers separate primary bath and walk-in closet. Each closet features custom closet organizers at their finest. While both primary baths include a large, jetted tub, and a separate walk-in shower, one of which is a steam shower. The heart of this extraordinary estate lies within its four fireplaces, strategically placed throughout the home to create an atmosphere of warmth and comfort. Imagine cozying up by the fire on a chilly evening, enveloped in luxury and serenity. The welcoming family room boasts vaulted ceilings that create a sense of openness and grandeur. Natural light floods the room, highlighting the architectural details and enhancing the inviting ambiance. For an added bonus, the family room converts into a full theater room, with a click of a remote, shades come down, projector pops out and a large screen appears, all enhanced by the surround sound and built in speakers thru-out the home. This is the perfect space to gather with loved ones, creating memories that will last a lifetime. Prepare to be dazzled by the gourmet kitchen, equipped with top-of-the-line features including a farmhouse sink, Wolf stove, and Sub Zero refrigerator. The huge quartz island with media center, serves as the centerpiece for culinary creations and entertaining, while the wrap-around breakfast bar ensures seating for everyone. The heated travertine tile and stunning fireplace adds a touch of luxury and comfort to this culinary haven. The 2nd floor features 3 very generous bedrooms with a full bath including a large soaking tub and separate walk-in shower. The full finished English basement with a separate exterior door, is a true gem, flooded with natural light and boasting 10-foot ceilings. Revel in the spaciousness and versatility of this area with new luxury vinyl plank flooring, including a 2nd family room with fireplace, a game room with a dry bar, a work out room, a fifth bedroom, an additional full bath and a laundry room. It's an ideal space for entertaining, hosting guests, or creating a personalized retreat. The backyard is a private oasis, featuring a drive-in remote-control gate for added security and convenience. The lush park-like setting spans just under half an acre, providing ample space for outdoor activities and relaxation. Enjoy the freshly refinished deck, perfect for outdoor gatherings and soaking in the beauty of your surroundings. The fully fenced yard ensures privacy and tranquility. With the expansive brick paver driveway and a large three-car garage, there's plenty of room for parking and storage, accommodating all your vehicles and toys. Located in this highly sought-after neighborhood of East Highland Park, this home offers easy access to upscale shopping, fine dining, and top-rated schools. Walk to everything, downtown Highland Park, Green Bay Trail, trainstation and the beach is less than a mile. This amazing location, East of Green Bay Rd, presents a unique opportunity to own a remarkable property that seamlessly blends timeless elegance with modern amenities. Don't miss your chance to experience the epitome of luxury living in this prestigious community.
Location
State IL
County Lake
Community Park, Lake, Sidewalks, Street Lights
Rooms
Basement Full
Interior
Interior Features Vaulted/Cathedral Ceilings, Sauna/Steam Room, Bar-Dry, Hardwood Floors, Heated Floors, First Floor Bedroom, First Floor Full Bath, Walk-In Closet(s), Ceiling - 10 Foot, Special Millwork
Heating Natural Gas, Forced Air
Cooling Central Air
Fireplaces Number 4
Fireplaces Type Wood Burning, Gas Starter
Fireplace Y
Appliance Range, Microwave, Dishwasher, High End Refrigerator, Washer, Dryer, Disposal, Range Hood
Laundry Sink
Exterior
Exterior Feature Deck
Garage Detached
Garage Spaces 3.0
Waterfront false
View Y/N true
Building
Lot Description Fenced Yard
Story 2 Stories
Sewer Public Sewer
Water Public
New Construction false
Schools
Elementary Schools Indian Trail Elementary School
Middle Schools Edgewood Middle School
High Schools Highland Park High School
School District 112, 112, 113
Others
HOA Fee Include None
Ownership Fee Simple
Special Listing Condition None
Read Less
© 2024 Listings courtesy of MRED as distributed by MLS GRID. All Rights Reserved.
Bought with Sonia Munwes Cohen • Coldwell Banker Realty
GET MORE INFORMATION




