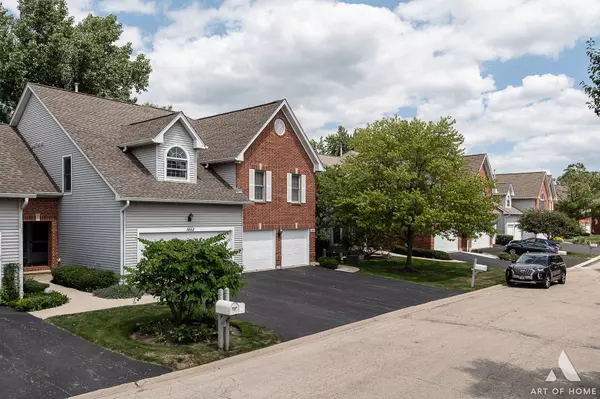For more information regarding the value of a property, please contact us for a free consultation.
1652 W Ethans Glen Drive Palatine, IL 60067
Want to know what your home might be worth? Contact us for a FREE valuation!

Our team is ready to help you sell your home for the highest possible price ASAP
Key Details
Sold Price $370,000
Property Type Townhouse
Sub Type Townhouse-2 Story
Listing Status Sold
Purchase Type For Sale
Square Footage 2,034 sqft
Price per Sqft $181
Subdivision Ethans Glen
MLS Listing ID 11840109
Sold Date 09/05/23
Bedrooms 2
Full Baths 2
Half Baths 1
HOA Fees $340/mo
Year Built 1994
Annual Tax Amount $6,587
Tax Year 2021
Lot Dimensions 2034
Property Description
Don't Miss Out On This Stunning Waterfront Townhouse In The Highly Sought After Ethans Glen Subdivision! One Of The Largest Models Available, This Home Features: 2 Private Owner Suites With Their Own En Suite Bathrooms! An Additional Bonus Bedroom/Den On The Main Level With Vaulted Ceilings! Plenty Of Natural Light! Cozy Fireplace! Spacious Kitchen With Stainless Steel Appliances and Hardwood Floors! Large Finished English Basement That's Perfect For Usable Living Space And For Entertaining! An Abundance of Storage Available Throughout! You'll Love The Care and Attention To Detail in This Home With Its Beautiful Finishes Like The French Doors That Lead Into the Master Suite and Into The Den Or The Custom Stained Glass Or The Wonderful Skylight That Fills The Home With Natural Light! And You'll Really Enjoy The Peaceful and Private Backyard! Imagine Enjoying a Nice Relaxing Evening Sitting On Your Porch and Taking In Your Scenic Waterfront View! Conveniently Located Near Downtown Palatine and Downtown Barrington, You Have an Abundance of Shops, Restaurants, Transportation, Libraries, Golfing, and More! Excellent Neighborhood and Schools! This Home is Turnkey Ready! Showings Begin Tuesday July 25th After 3PM, Make Your Appointment Today!
Location
State IL
County Cook
Rooms
Basement Full, English
Interior
Interior Features Vaulted/Cathedral Ceilings, Skylight(s), Hardwood Floors, First Floor Bedroom, Second Floor Laundry
Heating Natural Gas, Forced Air
Cooling Central Air
Fireplaces Number 1
Fireplaces Type Wood Burning, Gas Starter
Fireplace Y
Appliance Range, Microwave, Dishwasher, Refrigerator, Washer, Dryer, Disposal, Stainless Steel Appliance(s)
Exterior
Exterior Feature Deck, Cable Access
Garage Attached
Garage Spaces 2.0
Waterfront true
View Y/N true
Roof Type Asphalt
Building
Sewer Public Sewer
Water Public
New Construction false
Schools
Elementary Schools Stuart R Paddock School
Middle Schools Walter R Sundling Junior High Sc
High Schools Palatine High School
School District 15, 15, 211
Others
Pets Allowed Cats OK, Dogs OK
HOA Fee Include Insurance, Exterior Maintenance, Lawn Care, Snow Removal
Ownership Fee Simple w/ HO Assn.
Special Listing Condition None
Read Less
© 2024 Listings courtesy of MRED as distributed by MLS GRID. All Rights Reserved.
Bought with Peter Lee • U.S. National Realty, Inc.
GET MORE INFORMATION




