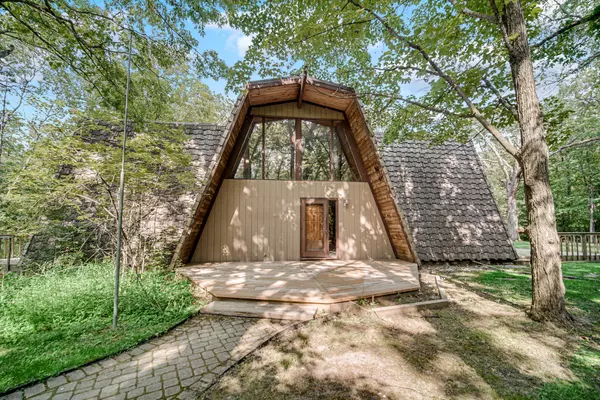For more information regarding the value of a property, please contact us for a free consultation.
3355 Old Mill Road Highland Park, IL 60035
Want to know what your home might be worth? Contact us for a FREE valuation!

Our team is ready to help you sell your home for the highest possible price ASAP
Key Details
Sold Price $630,000
Property Type Single Family Home
Sub Type Detached Single
Listing Status Sold
Purchase Type For Sale
Square Footage 4,090 sqft
Price per Sqft $154
MLS Listing ID 11801270
Sold Date 09/08/23
Bedrooms 3
Full Baths 2
Half Baths 1
HOA Fees $25/ann
Year Built 1969
Annual Tax Amount $19,040
Tax Year 2022
Lot Size 1.740 Acres
Lot Dimensions 100X681X240X508
Property Description
Great Location! Unique in Every Way 2 Story Home Situated on 1.74 acres with City Water and Sewer. Wooded Lot with Private Entry and Full Privacy All Year Round in Desirable Highland Park. Open Floor Plan with Over 4000 Sq Ft. Impressive High Wood Ceilings, Beams and Walls. Charm and Character Throughout First and Second Floor. Spacious Rooms with Oversized Windows. Modern White Kitchen with Cabinets Galore, Lots of Countertop Space, Under Cabinets Lighting, Multiple Closets, Cozy Breakfast Area. Formal Dining Room with Butler Pantry. Dramatic Sunroom. 2 Story Living Room with Brick Fireplace, Floor to Ceiling Windows and Sliders to Oversized Deck Overlooking Huge Yard. Primary Bedroom with Sitting/Dressing Area with Large Walk-in Closets and Redone Bath with Custom Standing Shower. Two Other Bedrooms with Vaulted Ceilings, Roomy Closets, Large Balcony and Full Shared Bath. Possible 4th Bedroom Over Garage. Multiple Decks with Gorgeous Views of Nature. Storage Sheds and Amazing Outdoor Building, Perfect Space for Workshop or Any of Hobbies You Have. Backup Generator System Included. Sold "as is". Lots of Potential. Do Not Miss Opportunity. You Will Be Impressed. A Rare Find!
Location
State IL
County Lake
Community Curbs, Street Paved
Rooms
Basement Partial
Interior
Interior Features Vaulted/Cathedral Ceilings, Skylight(s), Hardwood Floors, Second Floor Laundry, Built-in Features, Walk-In Closet(s), Beamed Ceilings, Open Floorplan, Separate Dining Room, Pantry, Workshop Area (Interior)
Heating Natural Gas, Forced Air
Cooling Central Air
Fireplaces Number 1
Fireplaces Type Wood Burning
Fireplace Y
Appliance Double Oven, Dishwasher, Refrigerator, Washer, Dryer, Gas Cooktop
Laundry In Bathroom
Exterior
Exterior Feature Balcony, Deck, Storms/Screens, Workshop
Garage Attached
Garage Spaces 2.0
Waterfront false
View Y/N true
Roof Type Asphalt, Shake
Building
Lot Description Irregular Lot, Wooded, Mature Trees, Backs to Public GRND
Story 2 Stories
Foundation Concrete Perimeter
Sewer Public Sewer
Water Lake Michigan
New Construction false
Schools
Elementary Schools Wayne Thomas Elementary School
Middle Schools Northwood Junior High School
High Schools Highland Park High School
School District 112, 112, 113
Others
HOA Fee Include Other
Ownership Fee Simple
Special Listing Condition None
Read Less
© 2024 Listings courtesy of MRED as distributed by MLS GRID. All Rights Reserved.
Bought with Joanne Gross • Joanne C Gross & Associates In
GET MORE INFORMATION




