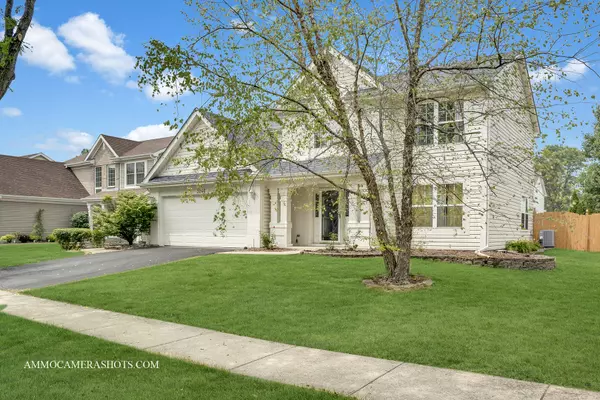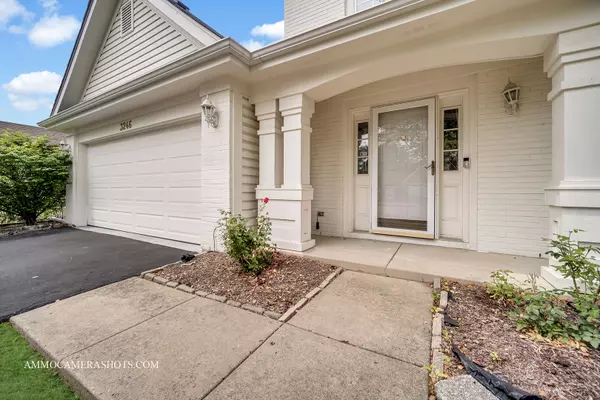For more information regarding the value of a property, please contact us for a free consultation.
3246 Whitney Road Aurora, IL 60502
Want to know what your home might be worth? Contact us for a FREE valuation!

Our team is ready to help you sell your home for the highest possible price ASAP
Key Details
Sold Price $460,000
Property Type Single Family Home
Sub Type Detached Single
Listing Status Sold
Purchase Type For Sale
Square Footage 2,249 sqft
Price per Sqft $204
Subdivision Cambridge Chase
MLS Listing ID 11820572
Sold Date 09/05/23
Style Colonial
Bedrooms 4
Full Baths 2
Half Baths 1
HOA Fees $18/ann
Year Built 1996
Annual Tax Amount $9,481
Tax Year 2022
Lot Size 7,583 Sqft
Lot Dimensions 7548
Property Description
Immerse yourself in elegant and spacious home which offers exceptional 4-bed, 2.5-bath single family home. Meticulously upgraded, the open floor plan boasts hardwood floors and a kitchen with Quartz countertops and stainless-steel appliances. Unwind in the spacious family room or retreat to the formal living room/home office. The master suite offers a walk-in closet and spa-like en-suite bathroom with spacious walk-in bathroom. Three additional spacious bedrooms and a full bathroom complete the upper level. Enjoy outdoor living with a patio and professionally landscaped yard. Modern upgrades include light fixtures and fresh paint, Replaced Carpet with wood floor in both living & family room, Kitchen floor replaced with Tiles, New Kitchen appliances (Dishwasher, Gas stove, Oven, Fridge), New Heater and AC, New Water Heater. Total Renovation of 2 bath rooms with standing shower , Vanity, flooring, new commodes, 1st floor carpet including stairs at upper level, Total replacement of patio door including mesh door, Epoxy for garage, Installed new Can lights in both living rooms, Installed New fans in total house, Total house new painting, Installed new curtain rods and new curtains, New drywall installed on living room, Installed New Patio Door, Installed New Smart Garage Devices, (Ring, Ecobee, myQ). Within close proximity of RT-59 metra station, shopping, restaurants, dining, parks, and major highways. Don't miss this opportunity for luxury living in a sought-after location.
Location
State IL
County Du Page
Community Park, Curbs, Sidewalks, Street Lights, Street Paved
Rooms
Basement None
Interior
Heating Natural Gas, Forced Air
Cooling Central Air
Fireplace N
Appliance Range, Microwave, Dishwasher, Refrigerator
Exterior
Exterior Feature Patio
Garage Attached
Garage Spaces 2.0
Waterfront false
View Y/N true
Roof Type Asphalt
Building
Lot Description Corner Lot
Story 2 Stories
Foundation Concrete Perimeter
Sewer Public Sewer
Water Public
New Construction false
Schools
Middle Schools Granger Middle School
High Schools Metea Valley High School
School District 204, 204, 204
Others
HOA Fee Include Insurance
Ownership Fee Simple w/ HO Assn.
Special Listing Condition None
Read Less
© 2024 Listings courtesy of MRED as distributed by MLS GRID. All Rights Reserved.
Bought with Sangeeta Kapoor • Coldwell Banker Realty
GET MORE INFORMATION




