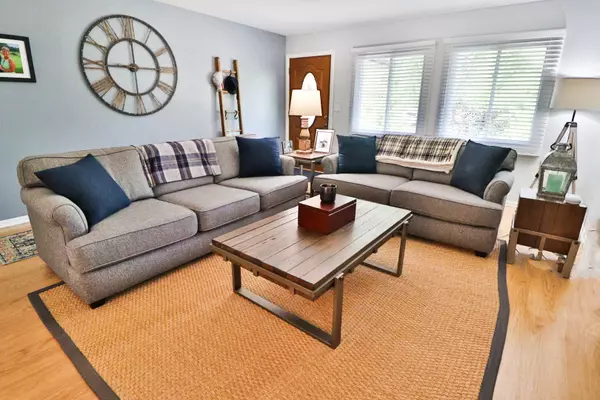For more information regarding the value of a property, please contact us for a free consultation.
14313 S Pebble Creek Drive Homer Glen, IL 60491
Want to know what your home might be worth? Contact us for a FREE valuation!

Our team is ready to help you sell your home for the highest possible price ASAP
Key Details
Sold Price $313,100
Property Type Single Family Home
Sub Type Detached Single
Listing Status Sold
Purchase Type For Sale
Square Footage 1,350 sqft
Price per Sqft $231
Subdivision Pebble Creek
MLS Listing ID 11844933
Sold Date 09/14/23
Style Ranch
Bedrooms 3
Full Baths 1
Year Built 1975
Annual Tax Amount $5,650
Tax Year 2022
Lot Size 7,405 Sqft
Lot Dimensions 73X106X70X130
Property Description
This is it! The best value in Homer Glen! This well-maintained home in Homer Glen is ready for a quick close!! Lots of new updates in this beautiful ranch home in Pebble Creek. Updated kitchen, new granite countertops, stainless appliances, newer windows, new sliders to the sunroom, updated lighting, updated bath, newer ceiling fans, and carpet. Enjoy entertaining in the three-season room that is ready for a party. The outside features durable aluminum/vinyl siding, a shed for storage, and professional landscaping. Oversized garage with new epoxy floor. Both outdoor dining sets can stay if the buyer is interested. Gas firepit table and chairs do not stay. The sunroom bar and refrigerator do not stay. HWA Platinum home warranty included for peace of mind buying. MULTIPLE OFFERS - BEST AND FINAL DUE AUGUST 6TH AT 2PM!
Location
State IL
County Will
Community Park, Curbs, Sidewalks, Street Lights, Street Paved
Rooms
Basement None
Interior
Interior Features Hardwood Floors, Wood Laminate Floors, First Floor Bedroom, First Floor Laundry, First Floor Full Bath, Walk-In Closet(s), Some Carpeting, Some Window Treatmnt, Some Wood Floors, Drapes/Blinds, Granite Counters, Some Storm Doors, Some Wall-To-Wall Cp
Heating Natural Gas, Forced Air
Cooling Central Air
Fireplaces Number 1
Fireplaces Type Electric
Fireplace Y
Appliance Range, Microwave, Dishwasher, Refrigerator, Washer, Dryer
Exterior
Exterior Feature Patio, Screened Patio, Storms/Screens, Fire Pit
Parking Features Attached
Garage Spaces 2.0
View Y/N true
Roof Type Asphalt
Building
Lot Description Fenced Yard
Story 1 Story
Foundation Concrete Perimeter
Sewer Public Sewer
Water Lake Michigan
New Construction false
Schools
School District 33, 33, 205
Others
HOA Fee Include None
Ownership Fee Simple
Special Listing Condition None
Read Less
© 2024 Listings courtesy of MRED as distributed by MLS GRID. All Rights Reserved.
Bought with Amy Petkus • Redfin Corporation



