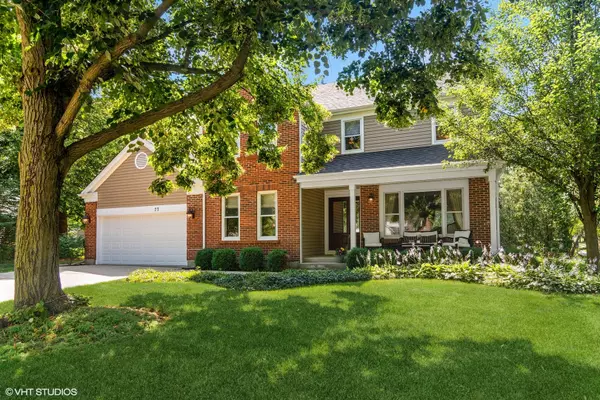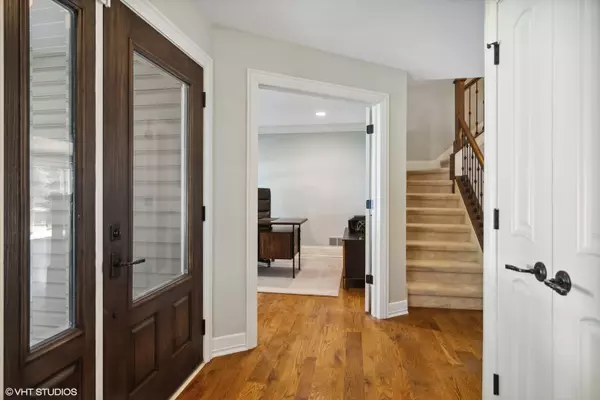For more information regarding the value of a property, please contact us for a free consultation.
77 Chestnut Terrace Buffalo Grove, IL 60089
Want to know what your home might be worth? Contact us for a FREE valuation!

Our team is ready to help you sell your home for the highest possible price ASAP
Key Details
Sold Price $700,000
Property Type Single Family Home
Sub Type Detached Single
Listing Status Sold
Purchase Type For Sale
Square Footage 2,558 sqft
Price per Sqft $273
Subdivision Woodlands Of Fiore
MLS Listing ID 11848730
Sold Date 09/15/23
Bedrooms 5
Full Baths 3
Half Baths 1
Year Built 1988
Annual Tax Amount $16,209
Tax Year 2022
Lot Size 0.268 Acres
Lot Dimensions 0.2684
Property Description
This stunning 5 bedroom, 3.1 bath home, located in Woodlands of Fiore, is situated on a quiet cul de sac lot with a charming front porch that welcomes you inside. The interior boasts timeless features, such as an elegant wrought-iron staircase, solid hardwood flooring, exquisite light fixtures and upgraded doors, giving it a sophisticated and modern touch. The living and dining rooms provide ample formal spaces for entertaining. The heart of the home is its beautiful kitchen, which features a large island, granite countertops, and custom cabinetry. It seamlessly flows into the two-story family room highlighted by the stunning fireplace, creating a spacious and inviting atmosphere for family and friends to gather. The first floor also includes an office with double door entry, allowing for a designated workspace and a mudroom to keep things organized and tidy. On the second level, you'll find a spacious primary bedroom with two large closets with custom organizers and an ensuite bath with dual sinks and high-end finishes. Additionally, there are three sizable guest bedrooms which share a full bathroom. A versatile bonus room/loft area, with a bar cabinet and wine fridge and a convenient laundry room are also located on this level. The basement features new luxury vinyl flooring and includes a recreational area, an exercise space, an additional bedroom, and a full bath. It offers plenty of storage with closets and a large crawl space. Step outside to your wonderful entertainment area, complete with a large patio and brick fire-pit, surrounded by a professionally landscaped yard. The home is located within the boundaries of award-winning schools, specifically D102 and D125 Stevenson High School. It also offers easy access to schools, shopping, and transportation. This is the home you have been waiting for!
Location
State IL
County Lake
Community Sidewalks, Street Lights, Street Paved
Rooms
Basement Partial
Interior
Interior Features Vaulted/Cathedral Ceilings, Hardwood Floors, Second Floor Laundry, Walk-In Closet(s)
Heating Natural Gas
Cooling Central Air
Fireplaces Number 1
Fireplace Y
Appliance Range, Microwave, Dishwasher, Refrigerator, Washer, Dryer, Disposal
Exterior
Garage Attached
Garage Spaces 2.0
View Y/N true
Roof Type Asphalt
Building
Story 2 Stories
Sewer Public Sewer
Water Public
New Construction false
Schools
Elementary Schools Tripp School
Middle Schools Aptakisic Junior High School
High Schools Adlai E Stevenson High School
School District 102, 102, 125
Others
HOA Fee Include None
Ownership Fee Simple
Special Listing Condition None
Read Less
© 2024 Listings courtesy of MRED as distributed by MLS GRID. All Rights Reserved.
Bought with Christopher Demos • @properties Christie's International Real Estate
GET MORE INFORMATION




