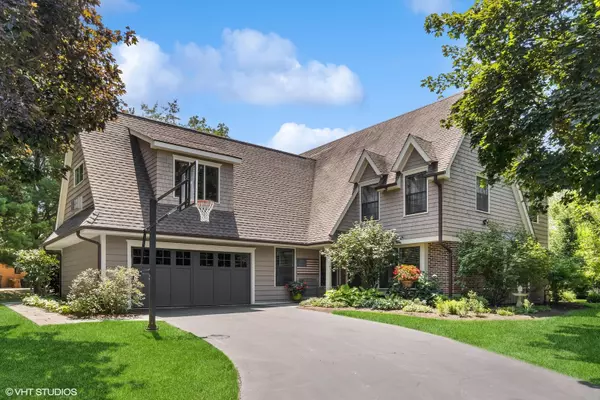For more information regarding the value of a property, please contact us for a free consultation.
5 PHEASANT ROW Lincolnshire, IL 60069
Want to know what your home might be worth? Contact us for a FREE valuation!

Our team is ready to help you sell your home for the highest possible price ASAP
Key Details
Sold Price $900,000
Property Type Single Family Home
Sub Type Detached Single
Listing Status Sold
Purchase Type For Sale
Square Footage 3,840 sqft
Price per Sqft $234
MLS Listing ID 11840093
Sold Date 09/14/23
Style Traditional
Bedrooms 4
Full Baths 3
Half Baths 1
Year Built 1973
Annual Tax Amount $21,471
Tax Year 2022
Lot Size 0.460 Acres
Lot Dimensions 106 X 190 X 85 X 23 X 178
Property Description
Charming, picture perfect, expanded and upgraded home in coveted Lincolnshire! Indulge your senses with quality and style from the moment you approach this lushly professionally landscaped property at the end of the cul-de-sac. A front porch with bluestone floor greets you. Inside the wide plank hardwood floor and abundance of natural light through beautiful windows will make you smile as you enjoy the views beyond. The family room adjacent to the kitchen was designed by Crossroads/Blue Sky to take advantage of the nature views using double height windows creating a warm & comfortable environment year round. The open kitchen enjoys amazing curated space with a wall of floor to ceiling custom inset cabinetry, a center island, a breakfast bar, stainless appliances and a dining area. There is plentiful storage in a combination of white and gray cabinetry with stone countertops. The office looks out to the front of the home and has built-in bookcases and ample space for your desk. The mudroom laundry room is a dream come true with cascading natural light , washer, dryer, utility sink & second refrigerator. There is so much built-in storage to keep your busy family organized and ready to go with a wall of cubbies, coat hooks & closet. Upstairs is the bonus room with full bathroom. This flexible space is perfect as a game room, study room, swing guest suite or additional office. Up the main staircase are 4 bedrooms & 2 full bathrooms, including the primary suite with a updated primary bathroom and walk in closet. The renovated hall bathroom is spacious with double designer vanity and tub/shower combination. The lower level is another favorite spot with plenty of room for the ping pong table and tv. Outside the lush backyard is beautiful in all seasons with native plantings ,a pollinator garden and spacious lawn. The back patio offers a captivating outdoor setting from which to entertain friends and family. The quiet neighborhood and nearby pocket playground/park offers endless fun and adventures for the little one. Come see your forever home!
Location
State IL
County Lake
Community Curbs, Street Paved
Rooms
Basement Partial
Interior
Interior Features Hardwood Floors, First Floor Laundry, Walk-In Closet(s), Bookcases, Open Floorplan, Some Carpeting, Some Wood Floors, Granite Counters
Heating Natural Gas
Cooling Central Air
Fireplaces Number 1
Fireplaces Type Wood Burning
Fireplace Y
Appliance Double Oven, Microwave, Dishwasher, High End Refrigerator, Washer, Dryer, Disposal
Laundry Gas Dryer Hookup, Sink
Exterior
Exterior Feature Patio
Garage Attached
Garage Spaces 2.0
View Y/N true
Roof Type Asphalt
Building
Lot Description Cul-De-Sac, Landscaped
Story 1.5 Story
Foundation Concrete Perimeter
Sewer Public Sewer
Water Lake Michigan
New Construction false
Schools
High Schools Adlai E Stevenson High School
School District 103, 103, 125
Others
HOA Fee Include None
Ownership Fee Simple
Special Listing Condition List Broker Must Accompany
Read Less
© 2024 Listings courtesy of MRED as distributed by MLS GRID. All Rights Reserved.
Bought with Edward McLoughlin • @properties Christie's International Real Estate
GET MORE INFORMATION




