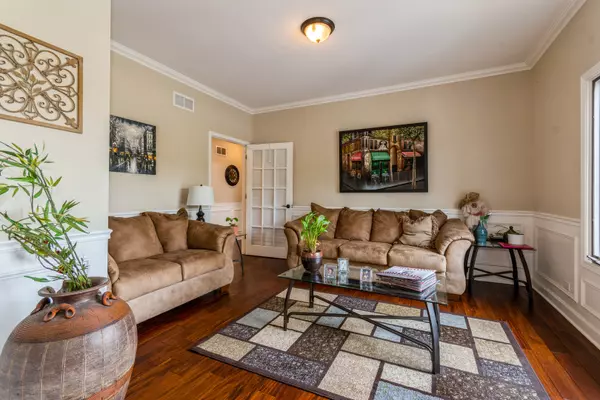For more information regarding the value of a property, please contact us for a free consultation.
14N682 Timber Ridge Drive Elgin, IL 60124
Want to know what your home might be worth? Contact us for a FREE valuation!

Our team is ready to help you sell your home for the highest possible price ASAP
Key Details
Sold Price $680,000
Property Type Single Family Home
Sub Type Detached Single
Listing Status Sold
Purchase Type For Sale
Square Footage 5,600 sqft
Price per Sqft $121
Subdivision Timber Ridge
MLS Listing ID 11843759
Sold Date 09/15/23
Bedrooms 5
Full Baths 3
Year Built 1997
Annual Tax Amount $12,057
Tax Year 2022
Lot Size 3.650 Acres
Lot Dimensions 3.65
Property Description
Spectacular All brick ranch with walkout basement on a truly serene 3.5 acres with two stocked ponds. No neighbors behind or on either side, making this gorgeous home the ultimate sanctuary. Remodeled in 2015, this home boasts over 5600 sq ft finished including the finished walkout basement. Spend peaceful evenings on your expansive 2 tiered deck overlooking the water and beautiful yard! HUGE 3.5+ car garage with zero clearance doors and huge walk up attic gives you plenty of room for all the toys!! This property offers all of the luxury and privacy yet is just minutes from the Randall Corodorr, I90 and the Big Timber Train station!! This home will only be offered for a short time, so hurry!! MULTI OFFER RECEIVED, HIGHEST AND BEST BY MONDAY, AUGUST 7, 2023
Location
State IL
County Kane
Rooms
Basement Full
Interior
Interior Features Vaulted/Cathedral Ceilings, Bar-Wet, Hardwood Floors, First Floor Bedroom, First Floor Laundry, First Floor Full Bath, Walk-In Closet(s), Open Floorplan, Some Carpeting, Granite Counters, Separate Dining Room
Heating Natural Gas, Forced Air
Cooling Central Air
Fireplaces Number 2
Fireplaces Type Wood Burning
Fireplace Y
Appliance Range, Dishwasher, Refrigerator
Exterior
Exterior Feature Deck
Parking Features Attached
Garage Spaces 3.5
View Y/N true
Roof Type Asphalt
Building
Lot Description Pond(s), Water View, Dock
Story 1 Story, Hillside
Foundation Concrete Perimeter
Sewer Septic-Private
Water Private Well
New Construction false
Schools
Elementary Schools Gary Wright Elementary School
Middle Schools Hampshire Middle School
High Schools Hampshire High School
School District 300, 300, 300
Others
HOA Fee Include None
Ownership Fee Simple
Special Listing Condition None
Read Less
© 2025 Listings courtesy of MRED as distributed by MLS GRID. All Rights Reserved.
Bought with Nancy Sobol • Compass



