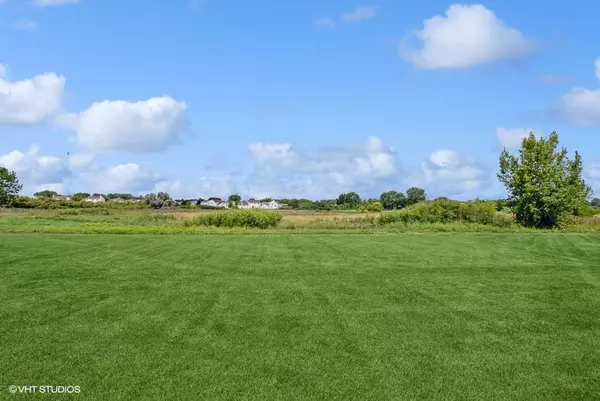For more information regarding the value of a property, please contact us for a free consultation.
6106 Colgate Lane Matteson, IL 60443
Want to know what your home might be worth? Contact us for a FREE valuation!

Our team is ready to help you sell your home for the highest possible price ASAP
Key Details
Sold Price $490,000
Property Type Single Family Home
Sub Type Detached Single
Listing Status Sold
Purchase Type For Sale
Square Footage 3,200 sqft
Price per Sqft $153
Subdivision Newbury Estates
MLS Listing ID 11852145
Sold Date 09/19/23
Bedrooms 6
Full Baths 4
Year Built 2006
Annual Tax Amount $14,378
Tax Year 2021
Lot Size 9,016 Sqft
Lot Dimensions 75X120
Property Description
Welcome to this impressive 2 story home that offers both elegance and functionality. Original owners have greatly cared for this stunning home on a premium lot. The tranquil views from the backyard are breathtaking. New roof on home installed in 2021. The main level features a living room with a tray ceiling. Hardwood floors and tray ceilings enhance the formal dining room, creating a perfect space for formal gatherings. The 2-story family room features a gas fireplace providing a cozy atmosphere and focal point for relaxation. Remodeled gourmet designed kitchen in 2012, showcases custom cabinets, tile backsplash, granite counters, island, and stainless steel appliances. The butlers pantry offers convenience and additional storage. The sliding door off the kitchen opens to the large deck, allowing for seamless entertaining. Main floor bedroom and a full bath with a custom handicap accessible shower. Main level laundry room includes a utility sink. 2nd floor boasts wood laminate flooring throughout, adding warmth and style. The primary bedroom features crown molding and a large walk in closet. Cozy sitting room or office space off the primary bedroom. Enjoy the convenience of the full primary bath with double sinks, a whirlpool tub, and shower. A additional full bath with a skylight. Closets all have custom shelving. The finished walk out basement offers even more living space, including a large 2nd family room with can lighting. The basement includes a bedroom, office, den, and full bath with shower. New 75 gallon hot water tank installed in 2018. 3 car attached garage offers ample parking and storage space. Relax on the deck or brick paver patio and look out to the open grass land and picturesque views of nature. Steps away from the park. This home is ready for the new owners, see this beauty soon!
Location
State IL
County Cook
Community Curbs, Sidewalks, Street Lights, Street Paved
Rooms
Basement Full, Walkout
Interior
Interior Features Vaulted/Cathedral Ceilings, Skylight(s), Hardwood Floors, Wood Laminate Floors, First Floor Laundry, First Floor Full Bath, Walk-In Closet(s), Granite Counters
Heating Natural Gas, Forced Air, Sep Heating Systems - 2+
Cooling Central Air
Fireplaces Number 1
Fireplaces Type Gas Starter
Fireplace Y
Appliance Range, Dishwasher, Refrigerator
Laundry In Unit, Sink
Exterior
Exterior Feature Deck, Brick Paver Patio, Storms/Screens
Parking Features Attached
Garage Spaces 3.0
View Y/N true
Roof Type Asphalt
Building
Lot Description Views, Sidewalks, Streetlights
Story 2 Stories
Foundation Concrete Perimeter
Sewer Public Sewer
Water Lake Michigan, Public
New Construction false
Schools
High Schools Fine Arts And Communications Cam
School District 159, 159, 227
Others
HOA Fee Include None
Ownership Fee Simple
Special Listing Condition None
Read Less
© 2024 Listings courtesy of MRED as distributed by MLS GRID. All Rights Reserved.
Bought with Ashley Brown • Century 21 Circle
GET MORE INFORMATION




