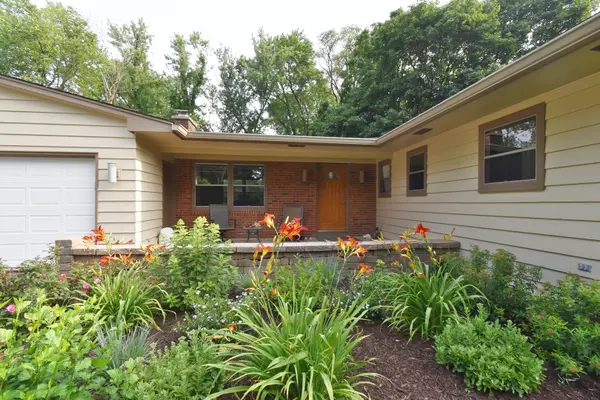For more information regarding the value of a property, please contact us for a free consultation.
37W242 Dean Street St. Charles, IL 60175
Want to know what your home might be worth? Contact us for a FREE valuation!

Our team is ready to help you sell your home for the highest possible price ASAP
Key Details
Sold Price $335,000
Property Type Single Family Home
Sub Type Detached Single
Listing Status Sold
Purchase Type For Sale
Square Footage 1,455 sqft
Price per Sqft $230
MLS Listing ID 11849676
Sold Date 09/19/23
Style Ranch
Bedrooms 2
Full Baths 1
Half Baths 1
Year Built 1960
Annual Tax Amount $5,714
Tax Year 2022
Lot Size 0.450 Acres
Lot Dimensions 100X237X99X198
Property Description
Great location near town, but with lots of room to roam - Very peaceful home setting. About .45 acre of land that borders the Leroy Oakes Forest Preserve and close to the Great Western Trail for biking or hiking. This 2 Bedrooms, 1.5 Bathrooms - Eat-in kitchen has adjoining living room and wood burning fireplace. Most of the interior has a fresh new coat of paint. New hardware and new stain on all windows in and out. New hardwood flooring in family room and hallway. Bathrooms have been updated. Kitchen updated with Autumn Woods cherry cabinets, granite countertops , including island. New dishwasher, microwave, stove and new tiled floors. Full large unfinished basement with laundry area. Private, spacious backyard with new brick paver patio, firepit and updated landscaping. New roof with heavy architectural shingles. Deep two car garage with additional parking next to garage. Ceiling fans in all bedrooms plus whole house fan.
Location
State IL
County Kane
Community Other
Rooms
Basement Full
Interior
Interior Features Vaulted/Cathedral Ceilings, Hardwood Floors, First Floor Bedroom, First Floor Full Bath, Built-in Features, Pantry
Heating Steam, Baseboard
Cooling None
Fireplaces Number 1
Fireplaces Type Wood Burning
Fireplace Y
Appliance Range, Microwave, Dishwasher, Refrigerator
Laundry Gas Dryer Hookup, Electric Dryer Hookup
Exterior
Exterior Feature Brick Paver Patio, Fire Pit
Garage Attached
Garage Spaces 2.0
Waterfront false
View Y/N true
Roof Type Asphalt
Building
Lot Description Forest Preserve Adjacent, Backs to Trees/Woods
Story 1 Story
Foundation Concrete Perimeter
Sewer Septic-Private
Water Private Well
New Construction false
Schools
Elementary Schools Wild Rose Elementary School
Middle Schools Haines Middle School
High Schools St Charles North High School
School District 303, 303, 303
Others
HOA Fee Include None
Ownership Fee Simple
Special Listing Condition None
Read Less
© 2024 Listings courtesy of MRED as distributed by MLS GRID. All Rights Reserved.
Bought with Patricia Ellingson • HOMESMART Connect LLC
GET MORE INFORMATION




