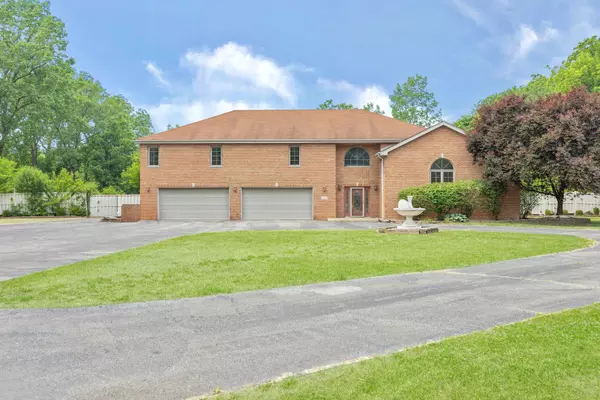For more information regarding the value of a property, please contact us for a free consultation.
15432 Kedzie Avenue Markham, IL 60428
Want to know what your home might be worth? Contact us for a FREE valuation!

Our team is ready to help you sell your home for the highest possible price ASAP
Key Details
Sold Price $357,000
Property Type Single Family Home
Sub Type Detached Single
Listing Status Sold
Purchase Type For Sale
Square Footage 4,513 sqft
Price per Sqft $79
MLS Listing ID 11805168
Sold Date 09/22/23
Bedrooms 4
Full Baths 3
Half Baths 1
Year Built 2001
Annual Tax Amount $34,623
Tax Year 2021
Lot Dimensions 1.431
Property Description
Now available, a massive 4500+ sqft home that has loads of potential and is a must see. Upon arrival you are immediately wowed by the property which is met by a gated driveway and the stunning fenced-in front yard. Past the gate, brings you to a "circular" type driveway with ample parking options not only on the driveway but also to the home's 4-car attached garage. Upon entry to the house, you are greeted by a large foyer that has a beautiful light fixture, an interior observation type balcony set up leading from the primary bathroom overlooking the yard above the front door. First, let's go up a few stairs to your right, putting us towards the living room offering natural lighting and easy access to the formal dining area. From there you can go to the oversized kitchen having plenty of counter space, cabinets, an island, and even a big eat-in area. The kitchen area can bring you to the huge deck and patio that overlooks plenty of backyard area. The backyard includes a basketball court, more driveway space and walking path that circles the majority of the lot. Back in the house where from the kitchen area you can go to the large laundry room, upstairs or back down. We will first go up where you have 4 total bedrooms. The second, third and fourth bedrooms provide generous space and good closet storage. Before the primary is a full hall bathroom. Now accessing the primary bedroom which can be finished off beautifully, has so much space and even walk-in closets. This can be your own private retreat and that is not to mention the eventual spacious primary bathroom giving you complete design options from scratch. We will head back down to the family room with a beautiful fireplace and the all-important access to the show stopping indoor pool room. If the indoor pool was not enough, there is another full bathroom here with an indoor pool equipment room. Last but not least, is a partially unfinished basement where you can have more storage, talk head room for potentially even more space to finish off if needed. This home is ideally located for those looking for quick access to I-57, I-294 & even I-80. In addition, you will have plenty of dining, shopping and entertainment options along with nearby schools, parks and much more. Add this to your list before its gone. Room dimensions and information are approximate.
Location
State IL
County Cook
Rooms
Basement Partial
Interior
Interior Features Pool Indoors
Heating Natural Gas, Forced Air
Cooling Central Air
Fireplaces Number 2
Fireplace Y
Exterior
Exterior Feature Deck, Patio
Parking Features Attached
Garage Spaces 4.0
View Y/N true
Roof Type Asphalt
Building
Lot Description Fenced Yard
Story 2 Stories
Sewer Public Sewer
Water Lake Michigan
New Construction false
Schools
School District 228, 228, 228
Others
HOA Fee Include None
Ownership Fee Simple
Special Listing Condition REO/Lender Owned
Read Less
© 2024 Listings courtesy of MRED as distributed by MLS GRID. All Rights Reserved.
Bought with Robbin Pride • Pathway Elite Properties, Inc.
GET MORE INFORMATION


