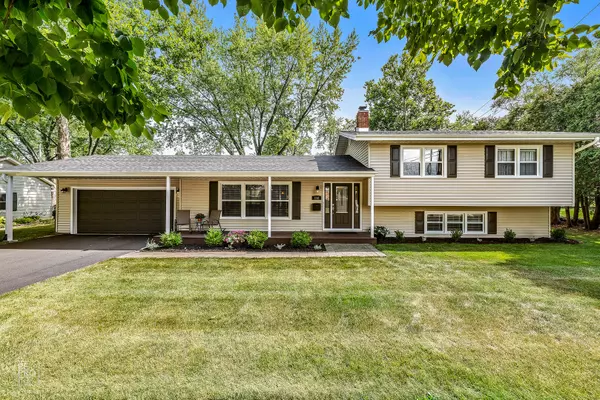For more information regarding the value of a property, please contact us for a free consultation.
112 Triton Lane Naperville, IL 60540
Want to know what your home might be worth? Contact us for a FREE valuation!

Our team is ready to help you sell your home for the highest possible price ASAP
Key Details
Sold Price $515,000
Property Type Single Family Home
Sub Type Detached Single
Listing Status Sold
Purchase Type For Sale
Square Footage 2,025 sqft
Price per Sqft $254
Subdivision Maplebrook I
MLS Listing ID 11847990
Sold Date 09/25/23
Style Tri-Level
Bedrooms 4
Full Baths 2
Half Baths 1
Year Built 1961
Annual Tax Amount $7,172
Tax Year 2021
Lot Dimensions 53X45X122X111X114
Property Description
Beautifully updated 4BR, 2 1/2 BT home. With an open floor concept, including a spacious kitchen with 42" cabinets, stainless steel appliances, granite countertops, a large four seat island with built in wine and beverage cooler, and cozy living area-dinner is served and enjoyed in this space craftily designed for entertainment and memory-making. The primary bedroom features a walk-in closet with built-in shelving and ensuite bathroom with a double sink and luxurious dual shower head shower. Two additional bedrooms on the upper level both include personal closet spaces; the rooms can function as either an office space or bedroom. The updated second floor bathroom includes a granite countertop and soaking tub for unwinding after a long day. The lower level houses the fourth bedroom and half bath, along with another living space and a laundry area. Current owners have taken diligent care of the property including installing a new roof (2019) and wide aluminum trim around all of the windows and doors. A fenced yard with mature trees and an upgraded drainage system-all make for a beautiful landscape for summer backyard entertainment. The extended front porch is perfect for a morning cup of coffee. Walking distance to Trader Joe's and Starbucks. Minutes away from downtown Naperville, parks, bike trails, and restaurants. Located in an award-winning school district 203: Elmwood Elementary, Lincoln Middle School, and Naperville Central High School. **Property Agent Owned**
Location
State IL
County Du Page
Community Park, Pool, Curbs, Sidewalks, Street Lights, Street Paved
Rooms
Basement None
Interior
Interior Features Hardwood Floors, Walk-In Closet(s), Open Floorplan, Some Window Treatmnt, Drapes/Blinds, Granite Counters, Shops
Heating Natural Gas
Cooling Central Air
Fireplace N
Appliance Microwave, Dishwasher, Refrigerator, Washer, Dryer, Disposal, Stainless Steel Appliance(s), Wine Refrigerator, Cooktop, Range Hood, Gas Cooktop, Electric Oven, Range Hood
Laundry Gas Dryer Hookup, In Unit, Sink
Exterior
Exterior Feature Deck
Garage Attached
Garage Spaces 2.0
Waterfront false
View Y/N true
Roof Type Asphalt
Building
Lot Description Fenced Yard, Landscaped, Mature Trees
Story Split Level
Foundation Concrete Perimeter
Sewer Public Sewer
Water Public
New Construction false
Schools
Elementary Schools Elmwood Elementary School
Middle Schools Lincoln Junior High School
High Schools Naperville Central High School
School District 203, 203, 203
Others
HOA Fee Include None
Ownership Fee Simple
Special Listing Condition None
Read Less
© 2024 Listings courtesy of MRED as distributed by MLS GRID. All Rights Reserved.
Bought with Alexa Wagner • RE/MAX Professionals Select
GET MORE INFORMATION




