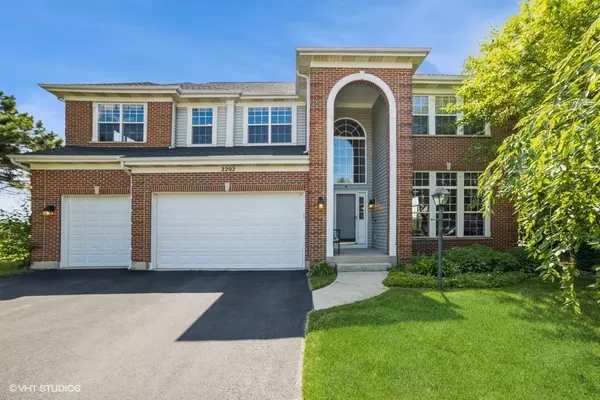For more information regarding the value of a property, please contact us for a free consultation.
2202 Barrett Drive Algonquin, IL 60102
Want to know what your home might be worth? Contact us for a FREE valuation!

Our team is ready to help you sell your home for the highest possible price ASAP
Key Details
Sold Price $545,000
Property Type Single Family Home
Sub Type Detached Single
Listing Status Sold
Purchase Type For Sale
Square Footage 3,410 sqft
Price per Sqft $159
Subdivision Willoughby Farms Estates
MLS Listing ID 11835554
Sold Date 09/29/23
Bedrooms 4
Full Baths 4
Half Baths 1
HOA Fees $46/ann
Year Built 1997
Annual Tax Amount $10,266
Tax Year 2022
Lot Size 0.480 Acres
Lot Dimensions 95X154X104X124
Property Description
Multiple offers received. An amazing opportunity to own one of the largest models in the desirable Willoughby Farms Estates area. This home is located in a cul de sac and the lot is just under 1/2 acre. You can enjoy beautiful views from the large windows, and deck. You enter into a massive foyer that opens up to a beautiful 2 story family room and vaulted ceilings kitchen. New flooring throughout. First floor primary suite with trey ceilings and a walk in closet. Three additional bedrooms upstairs and an additional second floor family/gaming space. All bathrooms have been updated. Finished basement offers additional entertaining space, a bedroom and full bath with a steam shower/jetted tub. The back patios and swimming pool make relaxing on hot summer days and lounging on evenings a must. Minutes from shopping and many restaurants. AC new 2018, roof new 2016, pool pump 2020, pool liner 2019, pool filter 2015, also gas line available for heater but no heater at this time, HWT 2014.
Location
State IL
County Kane
Community Curbs, Sidewalks, Street Lights, Street Paved
Rooms
Basement Partial
Interior
Interior Features Vaulted/Cathedral Ceilings, Solar Tubes/Light Tubes, First Floor Bedroom, First Floor Laundry, First Floor Full Bath, Built-in Features, Walk-In Closet(s), Bookcases, Ceilings - 9 Foot, Some Carpeting, Some Window Treatmnt, Drapes/Blinds, Granite Counters, Separate Dining Room, Workshop Area (Interior)
Heating Natural Gas
Cooling Central Air
Fireplaces Number 1
Fireplaces Type Attached Fireplace Doors/Screen, Gas Log, Gas Starter
Fireplace Y
Appliance Range, Microwave, Dishwasher, Refrigerator, Disposal, Cooktop, Intercom
Laundry Gas Dryer Hookup
Exterior
Exterior Feature Deck, Above Ground Pool, Storms/Screens
Garage Attached
Garage Spaces 3.0
Pool above ground pool
Waterfront false
View Y/N true
Roof Type Asphalt
Building
Lot Description Cul-De-Sac
Story 2 Stories
Foundation Concrete Perimeter
Sewer Public Sewer
Water Public
New Construction false
Schools
Elementary Schools Westfield Community School
Middle Schools Westfield Community School
High Schools H D Jacobs High School
School District 300, 300, 300
Others
HOA Fee Include Other
Ownership Fee Simple w/ HO Assn.
Special Listing Condition None
Read Less
© 2024 Listings courtesy of MRED as distributed by MLS GRID. All Rights Reserved.
Bought with Laura Prester • Berkshire Hathaway HomeServices Starck Real Estate
GET MORE INFORMATION




