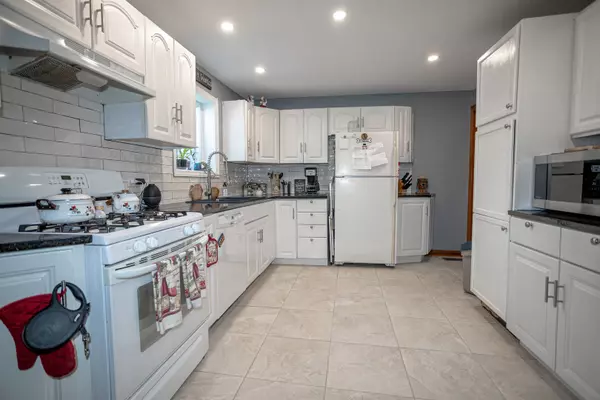For more information regarding the value of a property, please contact us for a free consultation.
4940 145th Court Midlothian, IL 60445
Want to know what your home might be worth? Contact us for a FREE valuation!

Our team is ready to help you sell your home for the highest possible price ASAP
Key Details
Sold Price $230,000
Property Type Single Family Home
Sub Type Detached Single
Listing Status Sold
Purchase Type For Sale
Square Footage 1,237 sqft
Price per Sqft $185
Subdivision Midlothian Country Club
MLS Listing ID 11848555
Sold Date 09/29/23
Style Cape Cod
Bedrooms 3
Full Baths 1
Half Baths 1
Year Built 1949
Annual Tax Amount $6,323
Tax Year 2021
Lot Size 0.284 Acres
Lot Dimensions 92 X 125
Property Description
You don't have to love golf to live across the street from the Midlothian Country Club! This Country Style home sits on a large corner lot (92x125) and is larger than it looks from the front! Please note that even though it is Midlothian the School Districts are Oak Forest. It has many newer features including roof, furnace, A/C, windows, Subway tile backsplash, and entry doors! There is an open Kitchen to Eating area that has a distinctive ceramic tile change between rooms! There are plenty of cabinets to hold any of your kitchen needs and a Butler's pantry as well! The granite countertops gleam and are a great contrast to the White Subway Tile backsplash! The back door leads to a very bright 4 Season Room! The 20x15 master bedroom, as well as the other 2 bedrooms, feature Hardwood Oak floors! The Living Room has a newer large picture window and a wood burning fireplace! Enjoy relaxing in the huge back yard! There is a paver brick patio to sit and talk to family and friends! There is a shed to store all your yard tools! There is a large utility area in the basement that includes the furnace, 200 amp electrical service, water heater, laundry tub and work bench. Washer and Dryer are located on main level. Enter at the Midlothian Country Club entrance at 147th and Lavergne and head straight to your new home!
Location
State IL
County Cook
Community Street Paved
Rooms
Basement Partial
Interior
Interior Features Hardwood Floors, First Floor Laundry, Some Wood Floors, Granite Counters
Heating Natural Gas, Forced Air
Cooling Central Air
Fireplaces Number 1
Fireplaces Type Wood Burning
Fireplace Y
Appliance Range, Microwave, Dishwasher, Refrigerator, Washer, Dryer
Laundry Laundry Closet
Exterior
Exterior Feature Patio, Porch Screened, Storms/Screens
Waterfront false
View Y/N true
Roof Type Asphalt
Parking Type Off Street, Driveway
Building
Lot Description Corner Lot, Wooded, Mature Trees
Story 1.5 Story
Sewer Public Sewer
Water Lake Michigan
New Construction false
Schools
Elementary Schools Hille Middle School
Middle Schools Hille Middle School
High Schools Oak Forest High School
School District 142, 142, 228
Others
HOA Fee Include None
Ownership Fee Simple
Special Listing Condition None
Read Less
© 2024 Listings courtesy of MRED as distributed by MLS GRID. All Rights Reserved.
Bought with Laura Freeman • Berkshire Hathaway HomeServices Chicago
GET MORE INFORMATION




