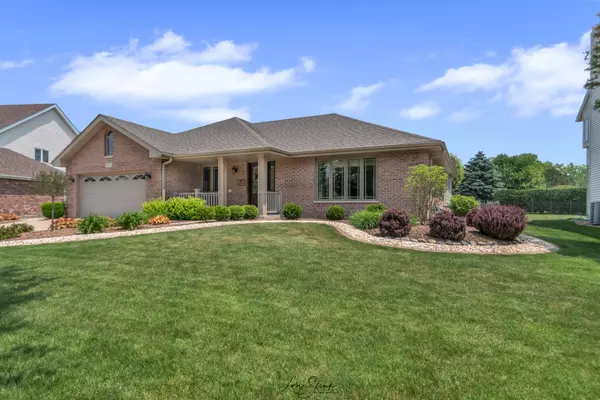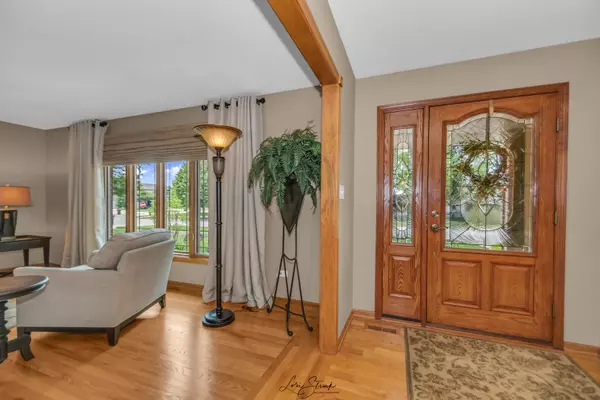For more information regarding the value of a property, please contact us for a free consultation.
1471 O'Connell Circle New Lenox, IL 60451
Want to know what your home might be worth? Contact us for a FREE valuation!

Our team is ready to help you sell your home for the highest possible price ASAP
Key Details
Sold Price $498,000
Property Type Single Family Home
Sub Type Detached Single
Listing Status Sold
Purchase Type For Sale
Square Footage 2,447 sqft
Price per Sqft $203
Subdivision Hibernia Estates
MLS Listing ID 11851398
Sold Date 09/29/23
Style Step Ranch
Bedrooms 3
Full Baths 2
Half Baths 1
Year Built 1999
Annual Tax Amount $11,055
Tax Year 2021
Lot Dimensions 13158
Property Description
Original homeowner spared no expense when updating and maintaining this semi-open gorgeous home! This 3-step ranch in New Lenox Hibernia subdivision is immaculate! The kitchen has all new stainless-steel appliances with upgraded granite countertops, tile backsplash, and a beautiful kitchen island. Enjoy your family room with a wood plank vaulted ceiling located right off your stunning kitchen. Also included in this spacious home is a formal dining room and living room. Hardwood flooring throughout the entire house, including the 3 bedrooms. The master bedroom has a walk-in closet, vaulted ceiling and attached master bathroom with a six-foot soaker tub, separate shower, double sinks and updated vanity. There is a second full bathroom with skylight, and powder room, all of which have been updated! This home also has an unfinished basement for additional living space, along with a crawlspace for storage! Finished two-car garage comes with built-in ladder that leads up to the attic for even more storage! When you think it doesn't get any better, the yard is an oasis! All maintenance free!! Oversized paver brick patio with a gas attached grill. Both the front yard and backyard have a full sprinkler system and updated landscaping. For the finishing touch this location has top rated Lincoln-Way Schools, Lake Michigan water and city sewer, and is minutes away from great restaurants, shopping, and our own Hibernia Park with paved trails for biking/walking. The list goes on and on! Absolutely nothing to do but move right in!!
Location
State IL
County Will
Community Park, Lake, Curbs, Sidewalks, Street Lights, Street Paved
Rooms
Basement Partial
Interior
Interior Features Vaulted/Cathedral Ceilings, Skylight(s), Hardwood Floors, First Floor Bedroom, First Floor Laundry, First Floor Full Bath
Heating Natural Gas
Cooling Central Air
Fireplaces Number 1
Fireplaces Type Attached Fireplace Doors/Screen, Gas Log, Gas Starter
Fireplace Y
Appliance Range, Microwave, Dishwasher, Refrigerator, High End Refrigerator, Freezer, Washer, Dryer, Stainless Steel Appliance(s)
Exterior
Exterior Feature Patio, Porch, Brick Paver Patio, Outdoor Grill
Garage Attached
Garage Spaces 2.0
Waterfront false
View Y/N true
Roof Type Asphalt
Building
Lot Description Fenced Yard, Landscaped
Story Raised Ranch
Foundation Concrete Perimeter
Sewer Public Sewer, Sewer-Storm, Overhead Sewers
Water Lake Michigan
New Construction false
Schools
School District 122, 122, 210
Others
HOA Fee Include None
Ownership Fee Simple
Special Listing Condition None
Read Less
© 2024 Listings courtesy of MRED as distributed by MLS GRID. All Rights Reserved.
Bought with Regina Glascott • Jason Mitchell Real Estate IL
GET MORE INFORMATION




