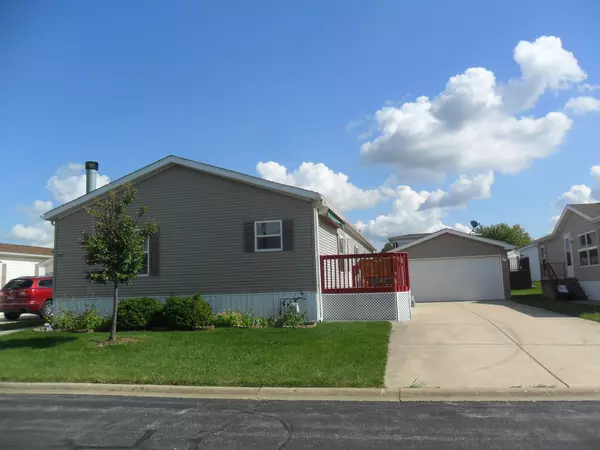For more information regarding the value of a property, please contact us for a free consultation.
896 W Aspen Drive Manteno, IL 60950
Want to know what your home might be worth? Contact us for a FREE valuation!

Our team is ready to help you sell your home for the highest possible price ASAP
Key Details
Sold Price $48,900
Property Type Manufactured Home
Sub Type Mobile Home
Listing Status Sold
Purchase Type For Sale
Subdivision Oak Ridge
MLS Listing ID 11883913
Sold Date 09/29/23
Bedrooms 3
Full Baths 2
Year Built 2001
Annual Tax Amount $404
Tax Year 2021
Lot Dimensions 60 X 100
Property Description
Looking for a deal? Here it is! 2001 Double wide with 3 Bedrooms, 2 Full Baths, Living Room, Great Room with a Wood Burning Fireplace, Dining Room and Eat in Kitchen. Open floor plan with Large Kitchen with a lot of Oak Cabinets and plenty of counters, that looks over to Living Room and Great Room. Master Bedroom is very large with it's own Master Bathroom Suite including whirlpool tub and large closet. Home has 6 panel Oak Doors and Skylights. 2nd and 3rd Bedroom is nice size and has a full Bath Room also. Laundry Room has a Large Walk in Pantry. All appliances are included and that means washer and dryer also. Large Porch has Newer Awning for your convenience when entertaining company on a hot, sunny day. Seller has done a lot of updates: New Laminate Floors (2020), New Furnace (2020), New Electric Garage Door Opener (2020), New Washer and Dryer (2020), All New Windows (2021), New Rood (2022), New Shower with Walk-In Stall (2023). Home has a large porch to enjoy outdoor entertaining and a large double driveway for the 2 Car 28 Foot Long Garage. Water Heater is 8 years old, Central Air years 10 years old, Garbage Disposal 9 years old plus in a 55+ Community. Home is Ready NOW!! Won't last long! See today!!!
Location
State IL
County Kankakee
Community Clubhouse, Curbs, Street Lights, Street Paved
Interior
Interior Features Skylight(s), Wood Laminate Floors, Open Floorplan, Some Carpeting, Drapes/Blinds, Separate Dining Room, Pantry, Plaster, Replacement Windows
Heating Natural Gas, Forced Air
Cooling Central Air
Fireplaces Number 1
Fireplace Y
Appliance Range, Microwave, Dishwasher, Refrigerator, Washer, Dryer, Disposal
Laundry In Unit, Laundry Closet
Exterior
Exterior Feature Deck, Cable Access
Garage Detached
Garage Spaces 2.0
View Y/N true
Roof Type Asphalt, Pitched
Building
Lot Description None
Sewer Public Sewer
Water Public
New Construction false
Schools
Elementary Schools Manteno Elementary School
Middle Schools Manteno Middle School
High Schools Manteno High School
School District 5, 5, 5
Others
Ownership Fee Simple
Special Listing Condition None
Read Less
© 2024 Listings courtesy of MRED as distributed by MLS GRID. All Rights Reserved.
Bought with Amelia Bodie • Keller Williams Preferred Rlty
GET MORE INFORMATION




