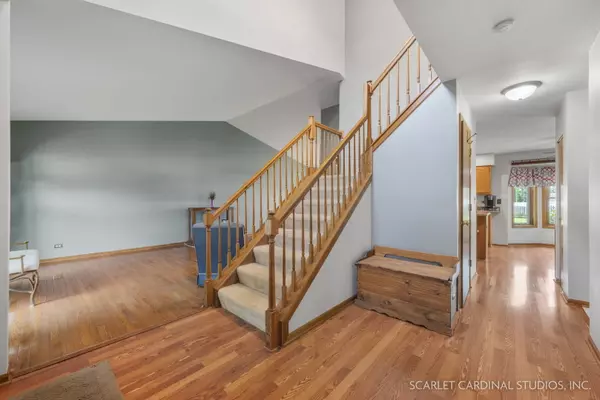For more information regarding the value of a property, please contact us for a free consultation.
430 Ginger Lane Elgin, IL 60120
Want to know what your home might be worth? Contact us for a FREE valuation!

Our team is ready to help you sell your home for the highest possible price ASAP
Key Details
Sold Price $420,000
Property Type Single Family Home
Sub Type Detached Single
Listing Status Sold
Purchase Type For Sale
Square Footage 2,246 sqft
Price per Sqft $186
Subdivision Country Trails
MLS Listing ID 11863902
Sold Date 09/29/23
Bedrooms 4
Full Baths 2
Half Baths 1
Year Built 1994
Annual Tax Amount $3,939
Tax Year 2021
Lot Dimensions 113X159X80X148
Property Description
Welcome to your dream home! This spacious 4-bedroom, 2.5-bath, 3-car garage gem boasts a two-story foyer, and an open living space that's perfect for entertaining. Vaulted ceilings throughout lend an airy elegance, while the vast eat-in kitchen features an island and SS appliances, seamlessly flowing into the family room with a gas fireplace and access to the backyard. The first floor offers a private den which could possibility be used as a 1st-floor bedroom, along with a roomy laundry area. Upstairs, discover spacious bedrooms, including a master bedroom with vaulted ceilings, his and her walk-in closets, and a spa-like bathroom featuring a soaking tub, walk-in shower, and double vanity. The full basement surprises with its ample living and storage space, which includes a private workshop space. The backyard is huge and fully fenced, offering a private haven (plenty of space for a pool). Located in Country Trails on a dead-end street, this property is a true treasure and nothing like it on the market. Seize the opportunity to call it home before it hits the LIVE MARKET! Schools: Timber Trails Elementary School, Larsen Middle School and Elgin High School. Built 1994. 2,246 upper sq ft, over 1,000 sq ft in the basement and .319 acre lot.
Location
State IL
County Cook
Rooms
Basement Full
Interior
Heating Natural Gas, Forced Air
Cooling Central Air
Fireplace N
Exterior
Parking Features Attached
Garage Spaces 3.0
View Y/N true
Building
Story 2 Stories
Sewer Public Sewer
Water Public
New Construction false
Schools
Elementary Schools Timber Trails Elementary School
Middle Schools Larsen Middle School
High Schools Elgin High School
School District 46, 46, 46
Others
HOA Fee Include None
Ownership Fee Simple
Special Listing Condition None
Read Less
© 2024 Listings courtesy of MRED as distributed by MLS GRID. All Rights Reserved.
Bought with Douglas DiBasilio • Homesmart Connect LLC



