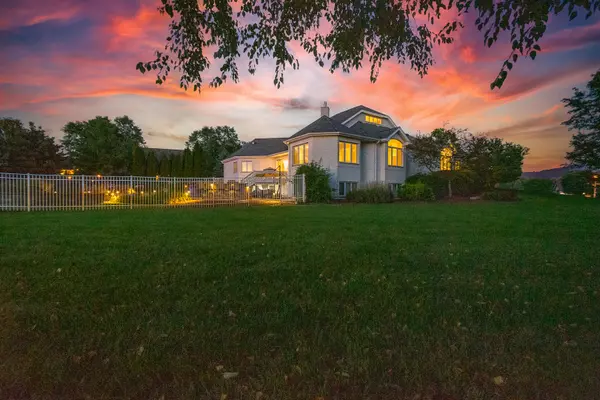For more information regarding the value of a property, please contact us for a free consultation.
18054 S CRYSTAL LAKE Drive Mokena, IL 60448
Want to know what your home might be worth? Contact us for a FREE valuation!

Our team is ready to help you sell your home for the highest possible price ASAP
Key Details
Sold Price $700,000
Property Type Single Family Home
Sub Type Detached Single
Listing Status Sold
Purchase Type For Sale
Square Footage 3,543 sqft
Price per Sqft $197
Subdivision Hunt Club Woods
MLS Listing ID 11829502
Sold Date 09/29/23
Style Ranch
Bedrooms 4
Full Baths 3
Half Baths 1
HOA Fees $62/ann
Year Built 2003
Annual Tax Amount $18,433
Tax Year 2021
Lot Size 1.040 Acres
Lot Dimensions 45302
Property Description
Magnificent 4 bedroom plus Office, 3.5 bathroom TRUE RANCH home W amazing FINISHED WALK-OUT basement, resort style yard W IN-GROUND POOL & Side load 3 car heated garage! Over 7,000 Sq Ft of living space & sitting on a perfect 1+ acre corner lot! This amazing open floor plan features dramatic 22 ft ceilings, Huge eat-in kitchen W center island, wrap around breakfast bar, granite countertops, double oven & cooktop, Formal dining room, Main floor office, Sprawling family room W double sided fireplace, soaring ceilings heights & sliding glass door access to resort style fenced yard W beautiful INGROUND POOL, outdoor kitchen, deck, built-in firepit & separate paver patio, Open staircase leading to newly finished Walk-Out basement W game area, 2nd Family room, direct access to garage, full bathroom & bedroom, custom bar W tin ceiling, granite tops, beverage fridge, dishwasher, built-in Keg taps & walk-in cooler, Large master bedroom W vaulted ceilings, walk-in closet W custom shelving, Ensuite master bathroom W walk-in shower & separate jacuzzi tub, Bedrooms 2 & 3 separated by a Jack & Jill bathroom & walk-in closets, Stunning sun room W fireplace, Radiant floors throughout entire home & garage! BRAND NEW ROOF, WELL PUMP, BOILER, POOL LINER & POOL HEATER!! Nothing to do but move right in! Everything is done for you! Amazing location near I355, Silver Cross Hospital & so much more! Come see today!
Location
State IL
County Will
Community Street Paved
Rooms
Basement Full, Walkout
Interior
Interior Features Vaulted/Cathedral Ceilings, Bar-Wet, Hardwood Floors, First Floor Bedroom, In-Law Arrangement, First Floor Laundry, First Floor Full Bath, Built-in Features, Walk-In Closet(s), Beamed Ceilings, Open Floorplan, Granite Counters
Heating Natural Gas, Forced Air, Steam, Radiant, Sep Heating Systems - 2+, Indv Controls, Zoned
Cooling Central Air, Zoned
Fireplaces Number 2
Fireplaces Type Gas Log, Heatilator
Fireplace Y
Appliance Double Oven, Range, Microwave, Dishwasher, Refrigerator, Bar Fridge, Washer, Dryer, Wine Refrigerator, Cooktop, Built-In Oven, Water Softener Owned
Laundry Gas Dryer Hookup, In Unit, Sink
Exterior
Exterior Feature Deck, Patio, Porch, Brick Paver Patio, In Ground Pool, Outdoor Grill, Fire Pit
Parking Features Attached
Garage Spaces 3.5
Pool in ground pool
View Y/N true
Roof Type Asphalt
Building
Lot Description Corner Lot, Fenced Yard, Landscaped, Outdoor Lighting, Streetlights
Story 1 Story
Foundation Concrete Perimeter
Sewer Septic-Mechanical, Septic-Private
Water Private Well
New Construction false
Schools
School District 33C, 33C, 205
Others
HOA Fee Include Other
Ownership Fee Simple
Special Listing Condition None
Read Less
© 2024 Listings courtesy of MRED as distributed by MLS GRID. All Rights Reserved.
Bought with Daniel Czuba • Daniel & Associates Real Estate



