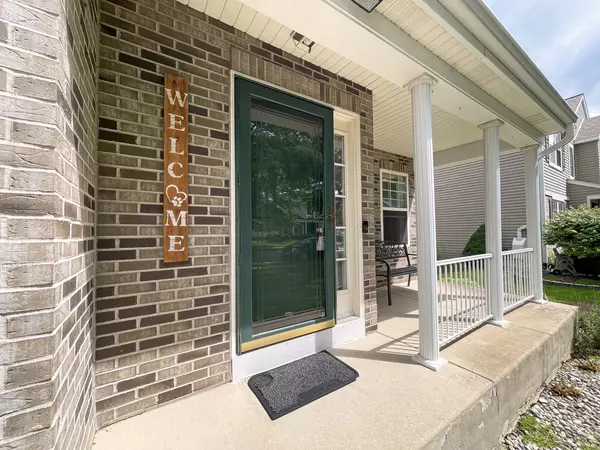For more information regarding the value of a property, please contact us for a free consultation.
2048 Norwich Drive Bartlett, IL 60103
Want to know what your home might be worth? Contact us for a FREE valuation!

Our team is ready to help you sell your home for the highest possible price ASAP
Key Details
Sold Price $371,905
Property Type Single Family Home
Sub Type Detached Single
Listing Status Sold
Purchase Type For Sale
Square Footage 1,762 sqft
Price per Sqft $211
Subdivision Westridge
MLS Listing ID 11847917
Sold Date 10/02/23
Style Traditional
Bedrooms 3
Full Baths 2
Half Baths 1
HOA Fees $7/ann
Year Built 1999
Annual Tax Amount $7,804
Tax Year 2021
Lot Size 9,321 Sqft
Lot Dimensions 9306
Property Description
3 bed 2 and a half bath home with 3 car attached garage! Fabulous, traditional floorplan with vaulted ceiling and open layout. Large kitchen with island, newer refrigerator, pantry and plenty of cabinets/counter space. Great natural light and plenty of windows! Primary suite boasts soaking tub, double sinks, separate shower and walk-in closet. Full hall bath with shower/tub combo. 2 additional upstairs bedrooms with new flooring. Huge, full basement with large windows, ready to finish or to be used for additional storage. Three car garage with tons of built in storage!!! Newer roof and siding and huge fenced yard with patio and above ground pool. A/C wes replaced in 2020 and sump pump is newer. This home is ideally located near walking trails, parks, schools, shopping centers, restaurants, and offers easy access to the Metra and highways. Incredible opportunity to make this home your own! Home is being conveyed "as-is" It has been well maintained and ready for you to make it you own!
Location
State IL
County Cook
Rooms
Basement Full
Interior
Interior Features Vaulted/Cathedral Ceilings, Wood Laminate Floors, First Floor Laundry, Walk-In Closet(s), Pantry
Heating Natural Gas, Forced Air
Cooling Central Air
Fireplace N
Appliance Range, Dishwasher, Refrigerator
Exterior
Garage Attached
Garage Spaces 3.0
Waterfront false
View Y/N true
Building
Story 2 Stories
Sewer Public Sewer
Water Lake Michigan, Public
New Construction false
Schools
Elementary Schools Nature Ridge Elementary School
Middle Schools Kenyon Woods Middle School
High Schools South Elgin High School
School District 46, 46, 46
Others
HOA Fee Include Other
Ownership Fee Simple w/ HO Assn.
Special Listing Condition None
Read Less
© 2024 Listings courtesy of MRED as distributed by MLS GRID. All Rights Reserved.
Bought with Melissa Marino-Bowers • Realty Group Marino
GET MORE INFORMATION




