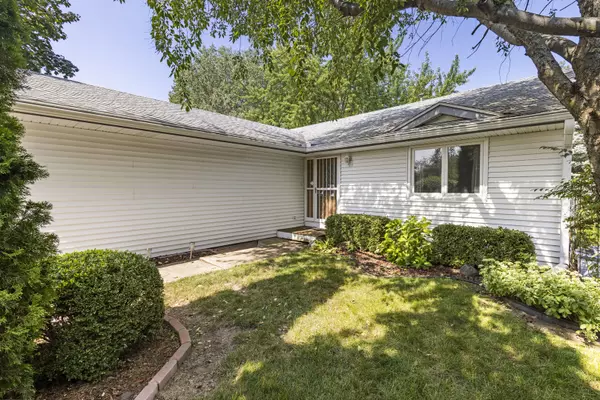For more information regarding the value of a property, please contact us for a free consultation.
5920 Windy Knoll Court Loves Park, IL 61111
Want to know what your home might be worth? Contact us for a FREE valuation!

Our team is ready to help you sell your home for the highest possible price ASAP
Key Details
Sold Price $190,000
Property Type Single Family Home
Sub Type Detached Single
Listing Status Sold
Purchase Type For Sale
Square Footage 2,839 sqft
Price per Sqft $66
MLS Listing ID 11873289
Sold Date 10/05/23
Bedrooms 2
Full Baths 3
Year Built 1989
Annual Tax Amount $3,887
Tax Year 2022
Lot Size 9,147 Sqft
Lot Dimensions 86X135X56X131
Property Description
THIS RANCH-STYLE HOME IS SITUATED NEAR THE INTERSECTION OF MULFORD AND WINDSOR ROAD. It features a comfortable layout with a living room and a family room that boasts a skylight, gas fireplace, and convenient access to the tiered deck and backyard. The family room seamlessly connects to a nicely sized kitchen, fostering an open and inviting atmosphere. Additionally, the convenience of a 1st-floor laundry adds to the practicality of the design. The main level encompasses two bedrooms and two bathrooms, with the highlight being the master bedroom. This master suite comes complete with a walk-in closet and a private master bathroom, which is illuminated by a skylight to create a bright and airy ambiance. Descend to the finished lower level, where you'll find a generously proportioned recreational room, perfect for various leisure activities. The lower level also accommodates a full bathroom, and two versatile bonus room that could serve multiple purposes and even a 3rd bedroom. A workshop and a storage area provide valuable space for projects and organization. Notably, there's a full kitchen on this level, adding an extra layer of convenience and potential for the space. Parking is a breeze with the 2-car attached garage, offering protection from the elements. The property is adorned with mature trees that enhance the outdoor aesthetic and provide natural shade. OVERALL, THIS HOME EMBODIES A HARMONIOUS BLEND OF FUNCTIONAL SPACES, VERSATILE LIVING AREAS, AND AN OUTDOOR CONNECTIONTHROUGH THE TIERED DECK AND BACKYARD.
Location
State IL
County Winnebago
Rooms
Basement Full
Interior
Interior Features Vaulted/Cathedral Ceilings, Skylight(s), First Floor Bedroom, First Floor Laundry, First Floor Full Bath, Walk-In Closet(s)
Heating Natural Gas, Forced Air
Cooling Central Air
Fireplaces Number 1
Fireplaces Type Gas Log, Gas Starter
Fireplace Y
Appliance Range, Microwave, Dishwasher, Refrigerator
Exterior
Parking Features Attached
Garage Spaces 2.0
View Y/N true
Roof Type Asphalt
Building
Story 1 Story
Sewer Public Sewer
Water Public
New Construction false
Schools
Elementary Schools Windsor Elementary School
Middle Schools Harlem Middle School
High Schools Harlem High School
School District 122, 122, 122
Others
HOA Fee Include None
Ownership Fee Simple
Special Listing Condition None
Read Less
© 2024 Listings courtesy of MRED as distributed by MLS GRID. All Rights Reserved.
Bought with Dianne Parvin • Berkshire Hathaway HomeServices Crosby Starck Real



