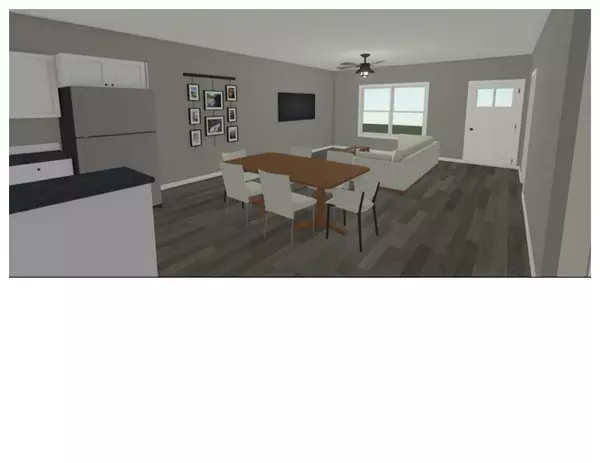For more information regarding the value of a property, please contact us for a free consultation.
1207 Ogelthorpe Avenue Urbana, IL 61802
Want to know what your home might be worth? Contact us for a FREE valuation!

Our team is ready to help you sell your home for the highest possible price ASAP
Key Details
Sold Price $214,900
Property Type Single Family Home
Sub Type Detached Single
Listing Status Sold
Purchase Type For Sale
Square Footage 1,254 sqft
Price per Sqft $171
Subdivision Savanna Green
MLS Listing ID 11792447
Sold Date 10/06/23
Style Ranch
Bedrooms 3
Full Baths 2
HOA Fees $6/ann
Year Built 2023
Annual Tax Amount $11
Tax Year 2022
Lot Dimensions 46X119.5
Property Description
Experience all the benefits of Brand New Construction at an affordable price with this 3 Bedroom, 2 Bath Ranch-Style home located in Savannah Green Subdivision. This home will also qualify for the THINK URBANA tax abatement program allowing you to save even more for years to come!!! Enjoy over 1200 sq. ft with an open concept kitchen, dining and living space. Features include laundry room, energy efficient vinyl windows, shaker style cabinetry throughout, luxury vinyl plank flooring, upgraded lighting and quality Delta plumbing fixtures. The primary suite will have an attached bath and walk-in closet while the two additional bedrooms share a second full bathroom. The exterior of the home will have durable vinyl siding and a 2 car detached garage. This home, brought to you by builder C-U Under Construction, offers the perfect balance of affordability and modern convenience... Don't miss your chance! Buyer does have the option to make some customizations. Ask about additional lots!
Location
State IL
County Champaign
Community Park
Rooms
Basement None
Interior
Interior Features First Floor Bedroom, First Floor Laundry, First Floor Full Bath, Open Floorplan
Heating Natural Gas, Forced Air
Cooling Central Air
Fireplace Y
Appliance Microwave, Dishwasher, Refrigerator
Laundry In Unit
Exterior
Exterior Feature Patio
Garage Detached
Garage Spaces 2.0
Waterfront false
View Y/N true
Roof Type Asphalt
Building
Story 1 Story
Sewer Public Sewer
Water Public
New Construction true
Schools
Elementary Schools Dr. Preston L. Williams Jr. Elem
Middle Schools Urbana Middle School
High Schools Urbana High School
School District 116, 116, 116
Others
HOA Fee Include None
Ownership Fee Simple w/ HO Assn.
Special Listing Condition None
Read Less
© 2024 Listings courtesy of MRED as distributed by MLS GRID. All Rights Reserved.
Bought with Katie Ruthstrom • KELLER WILLIAMS-TREC
GET MORE INFORMATION




