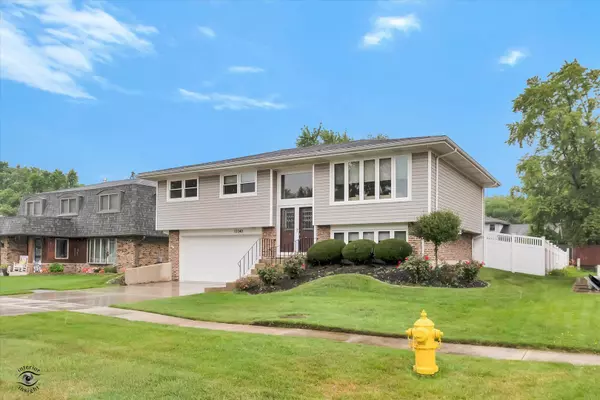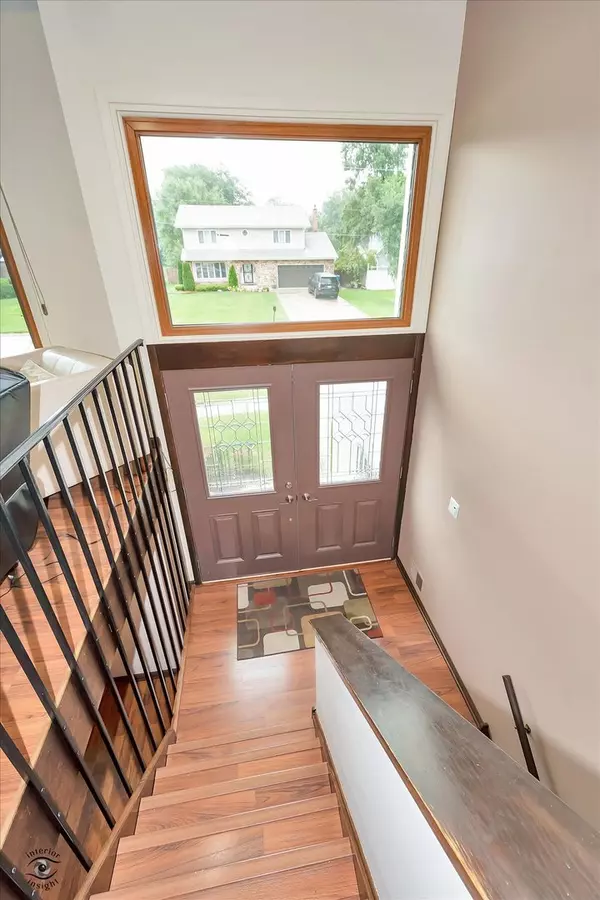For more information regarding the value of a property, please contact us for a free consultation.
10340 S 84th Avenue Palos Hills, IL 60465
Want to know what your home might be worth? Contact us for a FREE valuation!

Our team is ready to help you sell your home for the highest possible price ASAP
Key Details
Sold Price $400,000
Property Type Single Family Home
Sub Type Detached Single
Listing Status Sold
Purchase Type For Sale
Square Footage 1,414 sqft
Price per Sqft $282
MLS Listing ID 11854582
Sold Date 10/10/23
Bedrooms 3
Full Baths 2
Year Built 1972
Annual Tax Amount $5,903
Tax Year 2021
Lot Dimensions 8515
Property Description
Well maintained 3 Bed | 2 Bath raised ranch. Let's start with the new concrete driveway and garage floor 2023, Vinyl fence 2022, Furnace and A/C 2021, Windows 2022. Newer window treatments. Roof, gutters, soffits, and siding roughly 10yrs old. Inground pool LINER, HEATER, AND FILTER 2021. Enter through the newer double doors to this beautiful home. The kitchen has been updated to opening up the space to add cabinets and an island. Upstairs shared bathroom updated in 2021. Main floor has whole house fan to help with those hot summer nights. Most flooring on main floor was replaced with wood laminate and lower level luxury vinyl wood. The 2 car garage offers a storage closet and access to the crawlspace. Enter the backyard oasis complete with Trex deck and gasline for grilling, downstairs leads to concrete patio and fabulous inground pool. The pool house has the railing and diving board and is complete with electric. Original owners have loved and taken pride in this beautiful home and you will feel that as you enter. Close to rec center and Green Hills Library.
Location
State IL
County Cook
Community Park, Curbs, Sidewalks, Street Paved
Rooms
Basement Partial
Interior
Interior Features Wood Laminate Floors
Heating Natural Gas
Cooling Central Air
Fireplace N
Exterior
Exterior Feature Deck, Patio, In Ground Pool
Garage Attached
Garage Spaces 2.0
Pool in ground pool
Waterfront false
View Y/N true
Building
Lot Description Fenced Yard, Sidewalks
Story Raised Ranch
Sewer Sewer-Storm
Water Lake Michigan
New Construction false
Schools
School District 117, 117, 230
Others
HOA Fee Include None
Ownership Fee Simple
Special Listing Condition None
Read Less
© 2024 Listings courtesy of MRED as distributed by MLS GRID. All Rights Reserved.
Bought with Cirenio Jimenez • Compass
GET MORE INFORMATION




