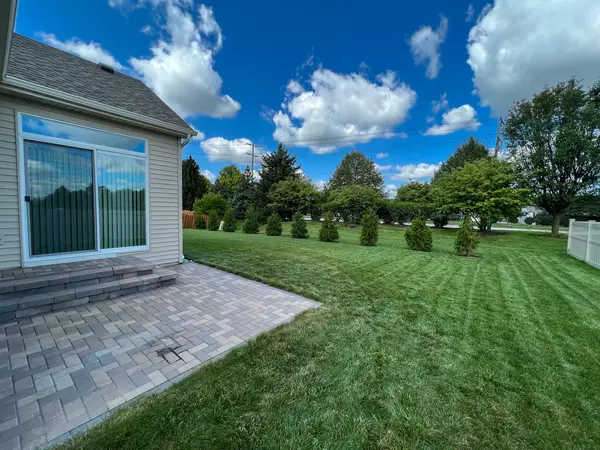For more information regarding the value of a property, please contact us for a free consultation.
631 Northgate Lane Shorewood, IL 60404
Want to know what your home might be worth? Contact us for a FREE valuation!

Our team is ready to help you sell your home for the highest possible price ASAP
Key Details
Sold Price $445,000
Property Type Single Family Home
Sub Type Detached Single
Listing Status Sold
Purchase Type For Sale
Square Footage 2,441 sqft
Price per Sqft $182
Subdivision Edgewater
MLS Listing ID 11883517
Sold Date 10/06/23
Style Ranch
Bedrooms 3
Full Baths 2
HOA Fees $44/ann
Year Built 2019
Annual Tax Amount $9,639
Tax Year 2022
Lot Size 0.280 Acres
Lot Dimensions 70 X 145
Property Description
Beautiful 3 bedroom, 2 bath ranch with basement, sun-room and 3 car garage conveniently located near shopping, schools and restaurants. This home features an open floor plan with a desirable split bedroom plan and 9' ceilings. Upgrades include rod iron balusters, durable plank vinyl flooring and built in dry bar off primary bedroom. Large great room overlooking kitchen with impressive 36" white cabinetry, huge island, breakfast bar, quartz counters, SS appliances, pantry and huge breakfast area . Spacious primary suite with master deluxe shower bath, dual sinks, 5' walk-in ceramic surround shower and walk-in-closet, 2 additional bedrooms are generously sized, first floor laundry room. Upgraded lighting & electrical throughout, 95% efficiency furnace, concrete driveway, paver patio and more. Must see this great buy! Move-in ready.
Location
State IL
County Will
Community Curbs, Sidewalks, Street Lights, Street Paved
Rooms
Basement Partial
Interior
Interior Features First Floor Bedroom, First Floor Laundry, First Floor Full Bath
Heating Natural Gas, Forced Air
Cooling Central Air
Fireplace N
Appliance Range, Microwave, Dishwasher, Refrigerator, Disposal, Stainless Steel Appliance(s)
Laundry Gas Dryer Hookup, In Unit
Exterior
Exterior Feature Brick Paver Patio, Storms/Screens
Parking Features Attached
Garage Spaces 3.0
View Y/N true
Roof Type Asphalt
Building
Story 1 Story
Foundation Concrete Perimeter
Sewer Public Sewer
Water Public
New Construction false
Schools
Elementary Schools William B Orenic
Middle Schools Troy Middle School
High Schools Joliet West High School
School District 30C, 30C, 204
Others
HOA Fee Include Other
Ownership Fee Simple w/ HO Assn.
Special Listing Condition None
Read Less
© 2024 Listings courtesy of MRED as distributed by MLS GRID. All Rights Reserved.
Bought with Kristina Irvine • john greene, Realtor
GET MORE INFORMATION




