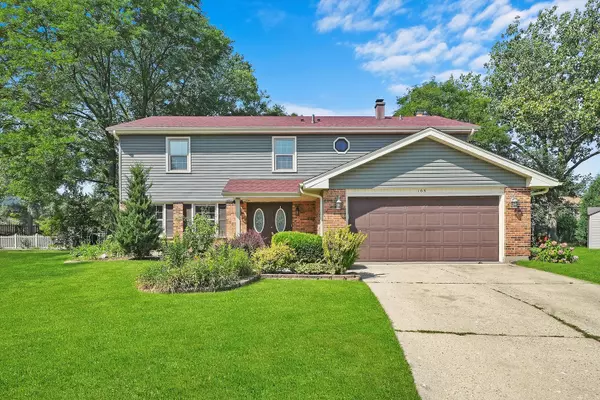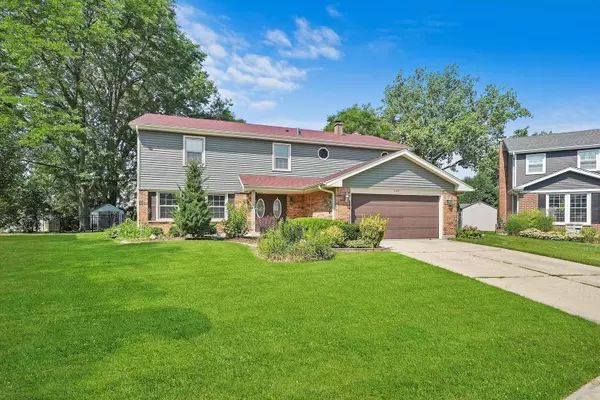For more information regarding the value of a property, please contact us for a free consultation.
165 Courtenay Lane Schaumburg, IL 60193
Want to know what your home might be worth? Contact us for a FREE valuation!

Our team is ready to help you sell your home for the highest possible price ASAP
Key Details
Sold Price $475,000
Property Type Single Family Home
Sub Type Detached Single
Listing Status Sold
Purchase Type For Sale
Square Footage 2,302 sqft
Price per Sqft $206
Subdivision Kingsport Village
MLS Listing ID 11871703
Sold Date 10/10/23
Style Traditional
Bedrooms 4
Full Baths 2
Half Baths 1
Year Built 1977
Annual Tax Amount $10,223
Tax Year 2021
Lot Size 9,173 Sqft
Lot Dimensions 9174
Property Description
Welcome to this beautifully landscaped Hampshire model home in Schaumburg, IL. Your future home is nestled within the highly sought-after Kingsport Village subdivision on a quiet cul-de-sac with top rated schools. This home features maple hardwood floors, 4 bedrooms & 2 1/2 baths. The kitchen is perfect for hosting and has plenty of cabinet space and features granite countertops, a wine cooler refrigerator and has an open layout to the family room with fireplace. On the second level you'll find the bedrooms and the primary suite with a bonus room, bathroom w/granite double sink vanity, walk-in closet and laundry area. Aside from having a newer roof, siding & gutters, it also has a new central a/c unit. Step outside and enjoy the large, fenced-in yard with a concrete patio area that provides the perfect foundation for creating your own outdoor oasis. Located near shopping, restaurants & highways.
Location
State IL
County Cook
Community Park, Lake, Curbs, Sidewalks, Street Lights
Rooms
Basement None
Interior
Interior Features Hardwood Floors, Second Floor Laundry, Walk-In Closet(s)
Heating Natural Gas, Forced Air
Cooling Central Air
Fireplaces Number 1
Fireplaces Type Wood Burning, Gas Starter
Fireplace Y
Appliance Range, Microwave, Dishwasher, Refrigerator, Washer, Dryer, Disposal, Stainless Steel Appliance(s), Wine Refrigerator
Exterior
Exterior Feature Patio
Garage Attached
Garage Spaces 2.0
Waterfront false
View Y/N true
Roof Type Asphalt
Building
Lot Description Cul-De-Sac
Story 2 Stories
Foundation Concrete Perimeter
Sewer Public Sewer
Water Lake Michigan
New Construction false
Schools
Elementary Schools Michael Collins Elementary Schoo
Middle Schools Robert Frost Junior High School
High Schools J B Conant High School
School District 54, 54, 211
Others
HOA Fee Include None
Ownership Fee Simple
Special Listing Condition None
Read Less
© 2024 Listings courtesy of MRED as distributed by MLS GRID. All Rights Reserved.
Bought with Hakan Sahsivar • Homesmart Connect LLC
GET MORE INFORMATION




