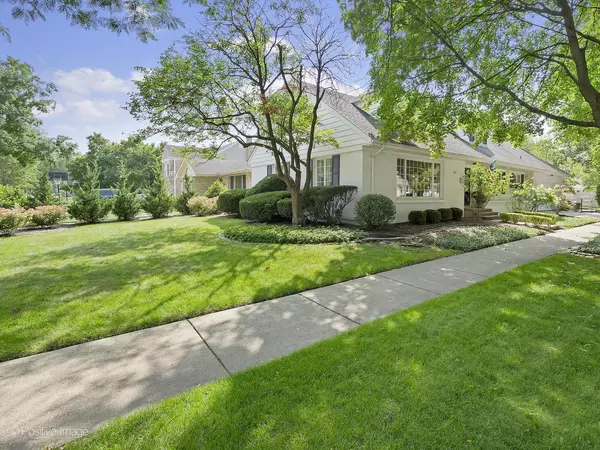For more information regarding the value of a property, please contact us for a free consultation.
800 S Waiola Avenue La Grange, IL 60525
Want to know what your home might be worth? Contact us for a FREE valuation!

Our team is ready to help you sell your home for the highest possible price ASAP
Key Details
Sold Price $682,500
Property Type Single Family Home
Sub Type Detached Single
Listing Status Sold
Purchase Type For Sale
Square Footage 2,674 sqft
Price per Sqft $255
Subdivision Country Club
MLS Listing ID 11839445
Sold Date 10/17/23
Style Cape Cod
Bedrooms 5
Full Baths 3
Year Built 1955
Annual Tax Amount $12,231
Tax Year 2021
Lot Dimensions 49.04 X 134.61
Property Description
Picture perfect brick Cape Cod on a beautifully landscaped corner lot in La Grange's desirable Country Club neighborhood - just a few short blocks to Spring Ave Elementary, Gurrie Middle School, St. Cletus and Waiola Park. This classic home is so much larger than it looks and has been lovingly maintained by the current owners. Traditional floor plan with incredible living space perfect for entertaining. Crown moldings, six panel doors, plantation shutters, divided light windows, hot water radiant heat, spacious closets, freshly painted interior, new carpet and hardwood flooring throughout much of the home. The gracious foyer opens to the second-floor staircase and the expansive sun-infused living room with picture window. The formal dining area with beamed ceiling is open to the first floor family room with an inviting gas log fireplace and cedar lined closet. The adjacent, classic white kitchen with peninsula and breakfast room area offers tremendous counter space and views of the neighborhood. The first floor also has a highly desirable primary suite with cedar lined closets and shared bathroom. In addition, there are four large bedrooms upstairs and two full baths - including a recently renovated in-law suite with a newly updated full bathroom with walk-in shower and convenient butler station. The expansive basement is perfect for future expansion potential with rec room, wood burning fireplace and laundry/utility room with tons of storage. Additional features include a dual staircase, whole house generator, attached 2+ car garage and mud room. Outside there's a private fully fenced side yard with bluestone porch and trellis, charming custom brick patio, beautiful perennials and a MuellerMist irrigation system. This home is within walking distance to La Grange Country Club and offers easy access to downtown La Grange, both airports and area expressways.
Location
State IL
County Cook
Community Park, Tennis Court(S), Curbs, Sidewalks, Street Lights, Street Paved
Rooms
Basement Full
Interior
Interior Features Hardwood Floors, First Floor Bedroom, First Floor Full Bath, Walk-In Closet(s), Some Carpeting
Heating Steam, Radiant
Cooling Central Air
Fireplaces Number 2
Fireplaces Type Wood Burning, Gas Log
Fireplace Y
Appliance Double Oven, Microwave, Dishwasher, Refrigerator, Washer, Dryer, Disposal, Electric Cooktop
Laundry In Unit, Sink
Exterior
Exterior Feature Patio, Brick Paver Patio, Storms/Screens
Garage Attached
Garage Spaces 2.0
Waterfront false
View Y/N true
Roof Type Asphalt
Building
Lot Description Corner Lot, Fenced Yard, Landscaped, Mature Trees
Story 2 Stories
Sewer Public Sewer
Water Lake Michigan, Public
New Construction false
Schools
Elementary Schools Spring Ave Elementary School
Middle Schools Wm F Gurrie Middle School
High Schools Lyons Twp High School
School District 105, 105, 204
Others
HOA Fee Include None
Ownership Fee Simple
Special Listing Condition None
Read Less
© 2024 Listings courtesy of MRED as distributed by MLS GRID. All Rights Reserved.
Bought with Cari Pajauskas • @properties Christie's International Real Estate
GET MORE INFORMATION




