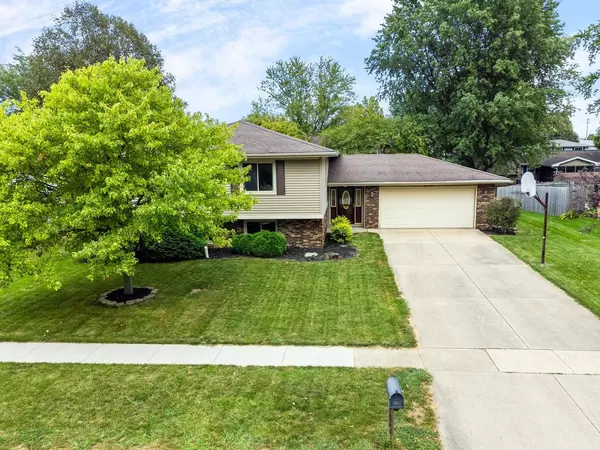For more information regarding the value of a property, please contact us for a free consultation.
1209 Nicki Drive Bloomington, IL 61704
Want to know what your home might be worth? Contact us for a FREE valuation!

Our team is ready to help you sell your home for the highest possible price ASAP
Key Details
Sold Price $230,000
Property Type Single Family Home
Sub Type Detached Single
Listing Status Sold
Purchase Type For Sale
Square Footage 1,188 sqft
Price per Sqft $193
Subdivision Eastmoor
MLS Listing ID 11880239
Sold Date 10/27/23
Style Bi-Level, L Bi-Level
Bedrooms 4
Full Baths 3
Year Built 1980
Annual Tax Amount $4,697
Tax Year 2022
Lot Dimensions 84 X 116
Property Description
Nestled in the heart of East Bloomington, this 4-bedroom, 3-bathroom gem is the one you've been waiting for! Updated throughout - this split-level layout ensures generous living space filled with abundant natural light on both levels. The main floor seamlessly integrates an eat-in kitchen with a spacious living area, making it perfect for gathering and entertaining. This level is completed by three comfortable bedrooms and two full baths. The lower level consists of an inviting second family room, accompanied by an additional bedroom and bathroom - perfect for guests or as a quiet retreat. Outdoor enthusiasts will love the yard, which is thoughtfully designed for entertaining. Whether you are lounging on the upper deck or enjoying the paver patio, this fenced space with mature trees, promises both relaxation and privacy.
Location
State IL
County Mc Lean
Rooms
Basement None
Interior
Interior Features First Floor Full Bath, Built-in Features
Heating Forced Air, Natural Gas
Cooling Central Air
Fireplaces Number 1
Fireplaces Type Wood Burning, Attached Fireplace Doors/Screen
Fireplace Y
Appliance Dishwasher, Refrigerator, Range, Microwave
Laundry Gas Dryer Hookup, Electric Dryer Hookup
Exterior
Exterior Feature Patio, Deck
Garage Attached
Garage Spaces 2.0
Waterfront false
View Y/N true
Building
Lot Description Fenced Yard, Mature Trees, Landscaped
Story Split Level
Sewer Public Sewer
Water Public
New Construction false
Schools
Elementary Schools Colene Hoose Elementary
Middle Schools Chiddix Jr High
High Schools Normal Community High School
School District 5, 5, 5
Others
HOA Fee Include None
Ownership Fee Simple
Special Listing Condition None
Read Less
© 2024 Listings courtesy of MRED as distributed by MLS GRID. All Rights Reserved.
Bought with Sean Bozarth • RE/MAX Rising
GET MORE INFORMATION




