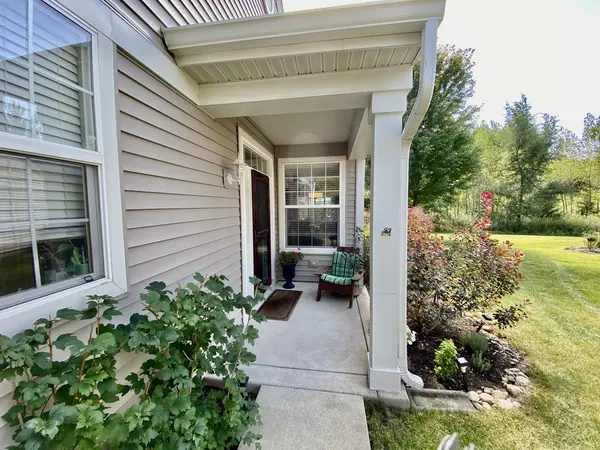For more information regarding the value of a property, please contact us for a free consultation.
1418 Cambria Drive #1418 Dekalb, IL 60115
Want to know what your home might be worth? Contact us for a FREE valuation!

Our team is ready to help you sell your home for the highest possible price ASAP
Key Details
Sold Price $228,500
Property Type Condo
Sub Type 1/2 Duplex
Listing Status Sold
Purchase Type For Sale
Square Footage 1,488 sqft
Price per Sqft $153
Subdivision Summit Enclave
MLS Listing ID 11887353
Sold Date 10/26/23
Bedrooms 2
Full Baths 2
HOA Fees $51/mo
Year Built 2004
Annual Tax Amount $4,483
Tax Year 2022
Lot Dimensions 40X114X67X110
Property Description
MULTIPLE OFFERS RECEIVED - HIGHEST AND BEST DUE BY WED SEPT 20TH @ 5:00 PM......PRISTINE 2 Bed & 2 Bath RANCH DUPLEX home that shows like a model! The Home has been lovingly cared for over time & Recently Has Had SEVERAL ITEMS UPDATED: Windows Have Been Replaced - 2019: Added Black Wrought Iron Fenced Backyard - Added Ceiling Fan in LV & Bed #2 - Entire interior painted calm Neutral wall color - All new carpet - Front Storm Door 2020: Water Heater - Landscaping plantings - Master bath toilet - Triple Pain Sliding Patio Door - Fireplace Gas Conversion Kit W/Logs - 2021: Additional insulation in Attic Space - Insulated all Exterior Outlets - ROOF & Gutters - Exterior Lighting 2023: New Furnace & C/A unit with transferable warranty!! 9' CEILINGS THROUGHOUT. The extended private back patio allows for a beautiful & natural setting with a wonderful backdrop of the open wooded space behind the unit. Master suite and the second bedroom have an abundance of natural sunlight and beautiful views can be seen from both bedrooms. Master bedroom has a cathedral ceiling, a private bathroom complete with large soaker tub, separate shower & taller vanity with double sinks PLUS a generous walk-in closet. You can enjoy entertaining in the cozy dining/living room combo in front of the a natural fire in the gas fireplace. The kitchen is fully applianced and there's plenty of space for a table too. The butcher block island stays. Utility room has two separate entrances-great mudroom area with Laundry sink. This home is picture perfect and ready for it's new owner. Close to shopping and I-88 access. Come take a look at it today....NOTHING TO DO BUT MOVE IN AND ENJOY!!
Location
State IL
County De Kalb
Rooms
Basement None
Interior
Interior Features Vaulted/Cathedral Ceilings, Hardwood Floors, First Floor Bedroom, First Floor Laundry, First Floor Full Bath, Walk-In Closet(s), Ceilings - 9 Foot
Heating Natural Gas, Forced Air
Cooling Central Air
Fireplaces Number 1
Fireplaces Type Gas Log, Gas Starter
Fireplace Y
Appliance Range, Microwave, Dishwasher, Refrigerator, Washer, Dryer, Disposal
Laundry In Unit
Exterior
Exterior Feature Patio, Storms/Screens, End Unit
Parking Features Attached
Garage Spaces 2.0
View Y/N true
Roof Type Asphalt
Building
Lot Description Corner Lot
Sewer Public Sewer
Water Public
New Construction false
Schools
School District 428, 428, 428
Others
Pets Allowed Cats OK, Dogs OK
HOA Fee Include Lawn Care, Snow Removal
Ownership Fee Simple w/ HO Assn.
Special Listing Condition None
Read Less
© 2024 Listings courtesy of MRED as distributed by MLS GRID. All Rights Reserved.
Bought with Kelly Miller • Coldwell Banker Real Estate Group
GET MORE INFORMATION




