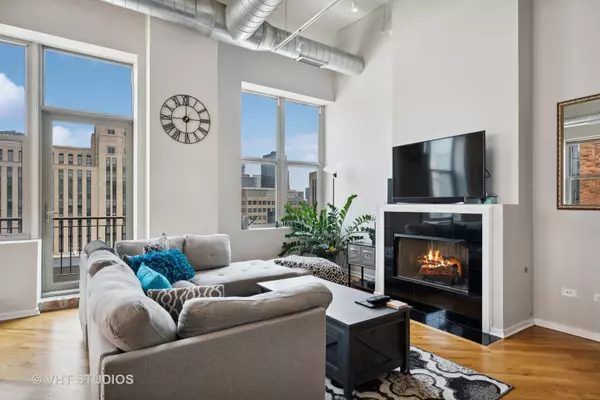For more information regarding the value of a property, please contact us for a free consultation.
500 S Clinton Street #1010 Chicago, IL 60607
Want to know what your home might be worth? Contact us for a FREE valuation!

Our team is ready to help you sell your home for the highest possible price ASAP
Key Details
Sold Price $340,000
Property Type Condo
Sub Type Condo
Listing Status Sold
Purchase Type For Sale
Square Footage 1,360 sqft
Price per Sqft $250
Subdivision Clinton Complex
MLS Listing ID 11824914
Sold Date 10/27/23
Bedrooms 2
Full Baths 2
HOA Fees $777/mo
Annual Tax Amount $6,078
Tax Year 2021
Lot Dimensions COMMON
Property Description
SUN-FILLED EAST FACING CORNER OVERSIZED 2 BED / 2 BATH PENTHOUSE UNIT WITH STUNNING UNOBSTRUCTED VIEWS OF THE CITY in THE WEST LOOP ! The spacious open floor plan integrates the living room, dining area, and kitchen, with a large balcony perfect for entertaining your guests. The soaring 14 ft. ceilings gives the space a much larger feel, the unit has tons of large windows allowing plenty of natural light to flood the space and gorgeous views of the city. The updated kitchen features tons of cabinets, tile backsplash, granite counters, and large center island with storage and breakfast bar. Two over-sized bedrooms are located on opposite sides both fully enclosed providing maximum privacy. The primary suite has a walk-in closet and ensuite bath with dual vanity and walk-in shower and the second bath has a deep soaking tub. Laundry room with new vent less washer / dryer. Cool classy loft building with fitness room, 24/7 door staff, on-site management, bike storage, storage locker, cleaners' lockers. Steps away from Blue Line Clinton station. Walking distance to Loop, Medical Dist., UIC Campus, City's best parks, best city restaurants and shops. Pets are welcome! 1 heated parking space#G161 extra $20,000. HVAC / AC replaced in 2022. COMPLETELY TURN KEY -- MOVE IN READY -- NOTHING TO DO!
Location
State IL
County Cook
Rooms
Basement None
Interior
Interior Features Hardwood Floors, Laundry Hook-Up in Unit
Heating Natural Gas, Forced Air
Cooling Central Air
Fireplaces Number 1
Fireplaces Type Gas Log, Ventless
Fireplace Y
Appliance Range, Microwave, Dishwasher, Refrigerator, Washer, Dryer, Disposal
Exterior
Exterior Feature Balcony, Storms/Screens
Garage Attached
Garage Spaces 1.0
Community Features Bike Room/Bike Trails, Door Person, Elevator(s), Exercise Room, Storage, On Site Manager/Engineer, Receiving Room, Patio
Waterfront false
View Y/N true
Building
Foundation Concrete Perimeter
Sewer Public Sewer
Water Lake Michigan, Public
New Construction false
Schools
School District 299, 299, 299
Others
Pets Allowed Cats OK, Dogs OK
HOA Fee Include Water, Parking, Insurance, Doorman, TV/Cable, Exercise Facilities, Exterior Maintenance, Scavenger, Snow Removal, Internet
Ownership Condo
Special Listing Condition List Broker Must Accompany
Read Less
© 2024 Listings courtesy of MRED as distributed by MLS GRID. All Rights Reserved.
Bought with Michael Kuhlman • @properties Christie's International Real Estate
GET MORE INFORMATION




