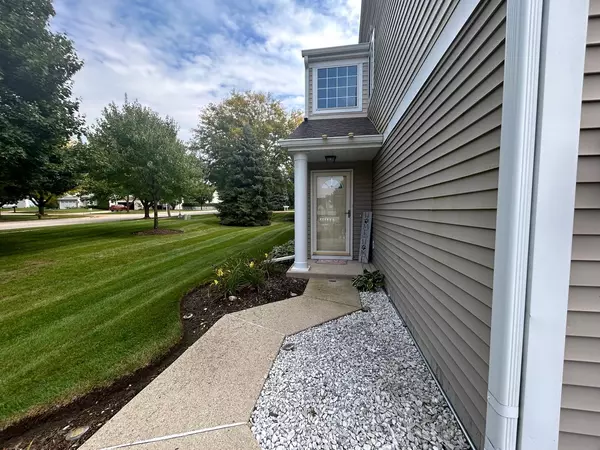For more information regarding the value of a property, please contact us for a free consultation.
1561 Spaulding Road Bartlett, IL 60103
Want to know what your home might be worth? Contact us for a FREE valuation!

Our team is ready to help you sell your home for the highest possible price ASAP
Key Details
Sold Price $285,000
Property Type Townhouse
Sub Type Townhouse-2 Story
Listing Status Sold
Purchase Type For Sale
Square Footage 1,560 sqft
Price per Sqft $182
Subdivision Amber Grove
MLS Listing ID 11892153
Sold Date 10/27/23
Bedrooms 2
Full Baths 2
Half Baths 1
HOA Fees $267/mo
Year Built 1996
Annual Tax Amount $4,822
Tax Year 2021
Lot Dimensions COMMON
Property Description
Introducing a gem in the heart of Bartlett: the Brittany model townhome, a distinctive end unit now up for grabs. Constructed in 1996, this 1,560 square foot. residence boasts two plush bedrooms, two full bathrooms, a convenient half bath, and an attached two-car garage featuring a recently updated door. Step inside to be greeted by an ambiance filled with sunlight, thanks to its two-story entryway, accentuated by a living room with soaring vaulted ceilings. The contemporary kitchen sparkles with granite counters and stainless-steel appliances, complemented by ample storage in the pantry and an adjacent dining space. Ascend to the upper level where both serene bedrooms await, including a master suite with a luxurious bath showcasing dual vanities. Between them lies a versatile loft-perfect as a home office or an extended living zone. The furnace and AC were both replaced in 2019 and there are new blinds and ceiling fans throughout. As an added bonus, select furniture pieces may be available for purchase. Don't miss this opportunity; book your exclusive tour now!
Location
State IL
County Cook
Rooms
Basement None
Interior
Interior Features Vaulted/Cathedral Ceilings, Wood Laminate Floors, Second Floor Laundry, Laundry Hook-Up in Unit, Storage, Drapes/Blinds, Granite Counters, Pantry
Heating Natural Gas, Forced Air
Cooling Central Air
Fireplace Y
Appliance Range, Microwave, Dishwasher, Refrigerator, Washer, Dryer, Disposal
Laundry In Unit
Exterior
Exterior Feature Patio, Storms/Screens, End Unit
Garage Attached
Garage Spaces 2.0
Community Features Park, Ceiling Fan, Laundry, Patio
Waterfront false
View Y/N true
Roof Type Asphalt
Building
Lot Description Cul-De-Sac
Foundation Concrete Perimeter
Sewer Public Sewer
Water Public
New Construction false
Schools
Elementary Schools Liberty Elementary School
Middle Schools Kenyon Woods Middle School
High Schools South Elgin High School
School District 46, 46, 46
Others
Pets Allowed Cats OK, Dogs OK
HOA Fee Include Insurance, Exterior Maintenance, Lawn Care, Snow Removal
Ownership Condo
Special Listing Condition None
Read Less
© 2024 Listings courtesy of MRED as distributed by MLS GRID. All Rights Reserved.
Bought with Mariya Artemyshyn • KOMAR
GET MORE INFORMATION




