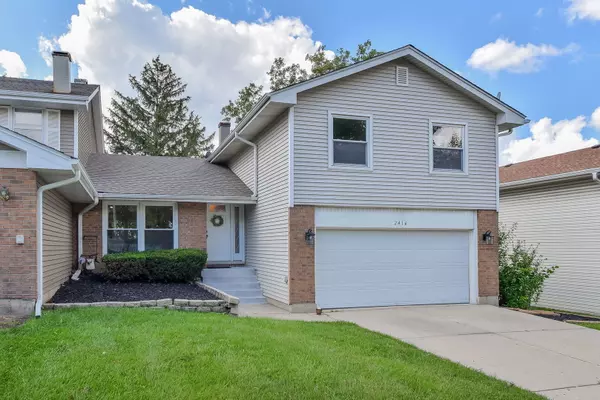For more information regarding the value of a property, please contact us for a free consultation.
2416 Royal Drive Lombard, IL 60148
Want to know what your home might be worth? Contact us for a FREE valuation!

Our team is ready to help you sell your home for the highest possible price ASAP
Key Details
Sold Price $390,000
Property Type Condo
Sub Type 1/2 Duplex
Listing Status Sold
Purchase Type For Sale
Square Footage 1,772 sqft
Price per Sqft $220
Subdivision Highland Green
MLS Listing ID 11881843
Sold Date 10/27/23
Bedrooms 3
Full Baths 2
Year Built 1985
Annual Tax Amount $6,887
Tax Year 2022
Lot Dimensions 5750
Property Description
Tastefully Remodeled Duplex in Quiet Cul-de-sac! A split level design with an open floor plan allows for enjoying multiple living spaces all at once. The kitchen has been completely renovated with new stainless steel appliances and a sleek hood vent. The pristine white cabinetry and black hardware give the kitchen a modern and stylish look. Natural light floods the kitchen through the large windows, and there is an eating area that opens to an expansive deck with mature trees for shade and privacy. The walk-out lower-living space has a cozy fireplace with a mantle and a sliding door to a private patio. Upstairs, the primary suite has dual closets and a shared Jack-and-Jill bathroom. Two additional spacious bedrooms are also featured. The two bathrooms have been tastefully updated with a black and white theme. The floors are covered in penny-round tiles, and the showers have classic subway tiles and stunning matte black hardware. There is a laundry closet in the lower-level. The property also has an attached two-car garage and an oversized deck and patio surrounded by lush landscaping for additional privacy. No detail has been overlooked in this perfectly updated duplex. The appliances, mechanicals, and exterior items are all six years or newer. This duplex is in a perfect location. It is walking distance to Yorktown Mall and has easy access to Butterfield Road and I-88. Welcome home!
Location
State IL
County Du Page
Rooms
Basement Partial, Walkout
Interior
Interior Features Vaulted/Cathedral Ceilings, Wood Laminate Floors, Walk-In Closet(s), Granite Counters
Heating Natural Gas
Cooling Central Air
Fireplaces Number 1
Fireplaces Type Wood Burning
Fireplace Y
Appliance Double Oven, Range, Microwave, Dishwasher, Refrigerator, Washer, Dryer, Disposal, Stainless Steel Appliance(s), Range Hood, Gas Cooktop
Laundry In Unit, Laundry Closet
Exterior
Exterior Feature Deck, Patio, Storms/Screens, End Unit
Garage Attached
Garage Spaces 2.0
Waterfront false
View Y/N true
Roof Type Asphalt
Building
Lot Description Cul-De-Sac, Mature Trees
Foundation Concrete Perimeter
Sewer Public Sewer
Water Public
New Construction false
Schools
Elementary Schools Butterfield Elementary School
Middle Schools Glenn Westlake Middle School
High Schools Glenbard East High School
School District 44, 44, 87
Others
Pets Allowed Cats OK, Dogs OK
HOA Fee Include None
Ownership Fee Simple
Special Listing Condition None
Read Less
© 2024 Listings courtesy of MRED as distributed by MLS GRID. All Rights Reserved.
Bought with Kiran Ghaniwala • KMS Realty, Inc.
GET MORE INFORMATION


