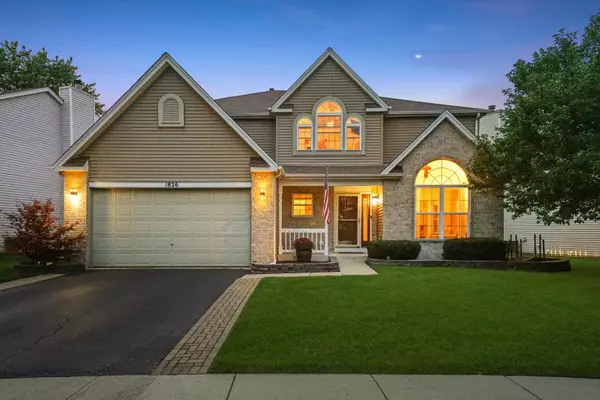For more information regarding the value of a property, please contact us for a free consultation.
1826 Lake Shore Drive Romeoville, IL 60446
Want to know what your home might be worth? Contact us for a FREE valuation!

Our team is ready to help you sell your home for the highest possible price ASAP
Key Details
Sold Price $405,000
Property Type Single Family Home
Sub Type Detached Single
Listing Status Sold
Purchase Type For Sale
Square Footage 2,846 sqft
Price per Sqft $142
Subdivision Weslake
MLS Listing ID 11894698
Sold Date 10/27/23
Bedrooms 5
Full Baths 3
Half Baths 1
HOA Fees $55/mo
Year Built 1998
Annual Tax Amount $8,315
Tax Year 2022
Lot Dimensions 102X121X29X121
Property Description
Welcome to your dream home in the highly sought-after Weslake subdivision! This magnificent two-story residence boasts 4/5 bedrooms and 3.5 bathrooms, offering over 2,800 square feet of luxurious living space. As you step inside, you'll be greeted by the stunning gleaming hardwood floors that grace the entire first floor. This home is designed for modern living with separate living, dining, and family rooms, providing ample space for both relaxation and entertaining. The eat-in kitchen is a true chef's delight, featuring a spacious island and a separate table space for casual dining. The kitchen has been tastefully updated, ensuring both style and functionality. Working from home is a breeze with a conveniently located office just off the family room on the first floor, providing a quiet and productive space. Upstairs, you'll discover four spacious bedrooms and two well-appointed bathrooms. The master bedroom is a true sanctuary, complete with a large walk-in closet and an ensuite bath, offering a private retreat at the end of the day. The finished basement is a versatile space that adds even more value to this exceptional home. It includes an additional full bathroom, perfect for accommodating guests or extended family. Plus, there's a kitchen space, ideal for entertaining or creating a separate living area. Stay active in your own home gym and enjoy plenty of storage for all your belongings. With its prime location in the highly desirable Weslake subdivision, this property offers not only a luxurious living experience but also the convenience of being close to excellent schools, parks, shopping, and more. Don't miss the opportunity to make this incredible house your new home!
Location
State IL
County Will
Community Clubhouse, Park, Pool, Lake
Rooms
Basement Full
Interior
Interior Features Vaulted/Cathedral Ceilings, In-Law Arrangement
Heating Natural Gas, Forced Air
Cooling Central Air
Fireplaces Number 1
Fireplaces Type Wood Burning, Gas Starter
Fireplace Y
Appliance Range, Microwave, Dishwasher, Refrigerator
Exterior
Exterior Feature Deck
Garage Attached
Garage Spaces 2.0
Waterfront false
View Y/N true
Roof Type Asphalt
Building
Story 2 Stories
Foundation Concrete Perimeter
Sewer Public Sewer
Water Public
New Construction false
Schools
Elementary Schools Creekside Elementary School
Middle Schools John F Kennedy Middle School
High Schools Plainfield East High School
School District 202, 202, 202
Others
HOA Fee Include Insurance, Clubhouse, Pool, Lake Rights
Ownership Fee Simple w/ HO Assn.
Special Listing Condition None
Read Less
© 2024 Listings courtesy of MRED as distributed by MLS GRID. All Rights Reserved.
Bought with Susan Peloso • Coldwell Banker Realty
GET MORE INFORMATION




