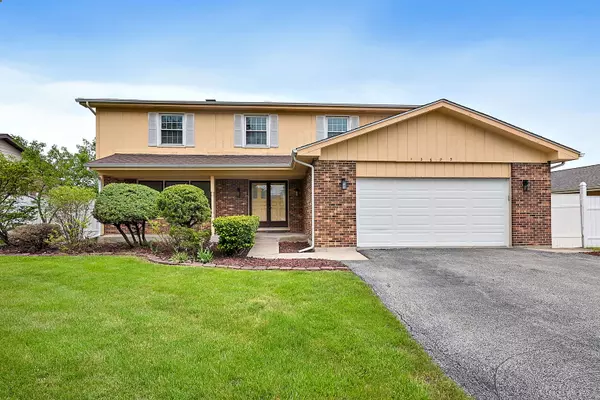For more information regarding the value of a property, please contact us for a free consultation.
13605 Inverness Drive Orland Park, IL 60462
Want to know what your home might be worth? Contact us for a FREE valuation!

Our team is ready to help you sell your home for the highest possible price ASAP
Key Details
Sold Price $474,000
Property Type Single Family Home
Sub Type Detached Single
Listing Status Sold
Purchase Type For Sale
Square Footage 2,800 sqft
Price per Sqft $169
Subdivision Brentwood
MLS Listing ID 11823843
Sold Date 10/30/23
Style Contemporary, Traditional
Bedrooms 4
Full Baths 2
Half Baths 1
Year Built 1982
Annual Tax Amount $7,280
Tax Year 2021
Lot Dimensions 80 X 141
Property Description
NOTE: Re-listed to include recent updates - Including much needed new siding. Front photos - Before and After. Desirable Brentwood Subdivision and steps to Brentwood Park. Must See this 2 story, 4 bedroom/ 2.5 baths, with tons of improvements. Including new exterior siding, air conditioner, windows, floors, doors, trim and lighting throughout. Highly desirable open floor plan that allows you to enjoy all new windows on the 1st floor, nice size living room, separate dining room, beautiful updated kitchen and family room. The kitchen has extended quartz countertop center island with counter stools, matching wall cabinets for additional storage, new patio doors and newer stainless steel appliances. The spacious family room has a modern feature fireplace wall, 2nd set of new patio doors to a fenced backyard, adjacent laundry room and attached 2 car garage. 2nd level - all new carpeting in 4 generous size bedrooms, with newer windows, updated bathrooms including a large primary bedroom with custom closets organizer, en suite bathroom and all the latest conveniences i.e. floating double sinks, free-standing soaking tub, separate walk-in shower with multiple spray functions and touch control mirror. Walk-out sliding new patio door to a private balcony overlooking the large fenced backyard. Open finished basement with newer floor, furnace and sump pump. Unlimited potential for recreation/social room, workout / exercise room, office or whatever you want to make it. 1 year American Home Shield Warranty included. Roof approximately 5 years old. Award-winning school, close to public transportation, shopping & dining..
Location
State IL
County Cook
Rooms
Basement Partial
Interior
Heating Natural Gas, Forced Air
Cooling Central Air
Fireplaces Number 1
Fireplace Y
Appliance Range, Microwave, Dishwasher, Refrigerator, Washer, Dryer, Stainless Steel Appliance(s)
Exterior
Garage Attached
Garage Spaces 2.0
Waterfront false
View Y/N true
Building
Story 2 Stories
Sewer Public Sewer
Water Lake Michigan
New Construction false
Schools
High Schools Carl Sandburg High School
School District 135, 135, 230
Others
HOA Fee Include None
Ownership Fee Simple
Special Listing Condition None
Read Less
© 2024 Listings courtesy of MRED as distributed by MLS GRID. All Rights Reserved.
Bought with Maribeth Arvesen-Minnick • Minnick Realty Corp
GET MORE INFORMATION




