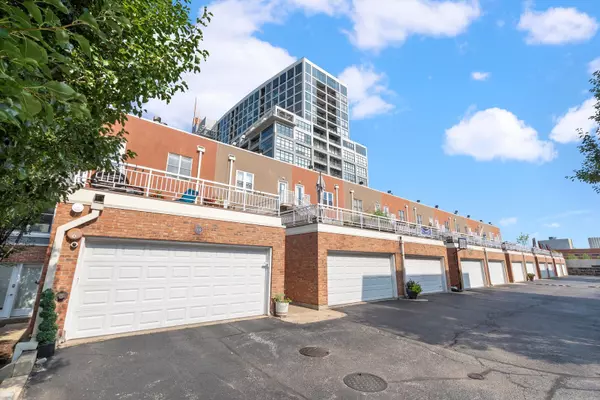For more information regarding the value of a property, please contact us for a free consultation.
51 W 15th Street #A2 Chicago, IL 60605
Want to know what your home might be worth? Contact us for a FREE valuation!

Our team is ready to help you sell your home for the highest possible price ASAP
Key Details
Sold Price $595,000
Property Type Townhouse
Sub Type Townhouse-2 Story
Listing Status Sold
Purchase Type For Sale
Square Footage 2,074 sqft
Price per Sqft $286
Subdivision Aspen Burnham Station
MLS Listing ID 11840441
Sold Date 11/01/23
Bedrooms 3
Full Baths 2
Half Baths 1
HOA Fees $303/mo
Year Built 2004
Annual Tax Amount $10,851
Tax Year 2021
Lot Dimensions CONDO
Property Description
Beautiful end unit 3 bedroom, 2 1/2 bath townhome that includes it own SEPARATE PRIVATE TERRACE OVER GARAGE. In fact this is the only garage rooftop in the subdivision that does enjoy this private benefit. Relax and take in the views of the Chicago Skyline. Enter the home to the large living room, with its own fireplace and overlooks the terrace. The kitchen includes an abundance of counter space and cabinetry. With its open concept,the kitchen overlooks the dining & family room. A conveniently located powder room and side-by-side washer & dryer complete the floor plan on this level. The entire 1st floor has new and beautiful engineered hardwood flooring. The 2nd level includes all 3 bedrooms, and all are spacious rooms. The main bedroom room suite includes a large closet and private bath. The bath includes a double bowl vanity, tub and separate shower. Both 2nd and 3rd bedrooms share an additional full bath. The 3rd bedroom includes access the the rooftop terrace. One space in 2 car garage below terrace is included in price. Enjoy access to exercise room in mid-rise. WITHIN THE SOUTH LOOP SCHOOL DISTRICT. Steps to Cottontail Park, Marianos, schools, public and private schools, nightlife, restaurants and shopping. Walk to Lake, Loop and Museums. Easy access to CTA and major expressways. This wonderful home is calling your name!
Location
State IL
County Cook
Rooms
Basement None
Interior
Interior Features First Floor Laundry, Laundry Hook-Up in Unit
Heating Natural Gas, Forced Air
Cooling Central Air
Fireplaces Number 1
Fireplaces Type Gas Log
Fireplace Y
Appliance Range, Microwave, Dishwasher, Refrigerator, Washer, Dryer, Disposal
Exterior
Garage Detached
Garage Spaces 1.0
Waterfront false
View Y/N true
Building
Sewer Public Sewer
Water Lake Michigan
New Construction false
Schools
Elementary Schools South Loop Elementary School
High Schools Phillips Academy High School
School District 299, 299, 299
Others
Pets Allowed Cats OK, Dogs OK, Number Limit
HOA Fee Include Water, Insurance, Exercise Facilities, Exterior Maintenance, Scavenger, Snow Removal
Ownership Condo
Special Listing Condition List Broker Must Accompany
Read Less
© 2024 Listings courtesy of MRED as distributed by MLS GRID. All Rights Reserved.
Bought with Ihab Riad • IMB Realty, LLC.
GET MORE INFORMATION




