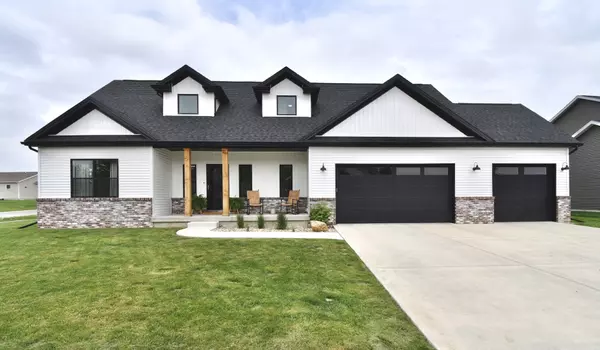For more information regarding the value of a property, please contact us for a free consultation.
102 Dode Drive Downs, IL 61736
Want to know what your home might be worth? Contact us for a FREE valuation!

Our team is ready to help you sell your home for the highest possible price ASAP
Key Details
Sold Price $450,000
Property Type Single Family Home
Sub Type Detached Single
Listing Status Sold
Purchase Type For Sale
Square Footage 4,263 sqft
Price per Sqft $105
Subdivision Beecher Trails
MLS Listing ID 11835190
Sold Date 11/03/23
Style Traditional
Bedrooms 4
Full Baths 3
Half Baths 1
Year Built 2020
Annual Tax Amount $10,694
Tax Year 2022
Lot Size 0.280 Acres
Lot Dimensions 118X105
Property Description
Beautiful and amazing with style, flair, and functionality! This 1 1/2 story home has all of the charm and character you have been looking for with upscale finishes and fabulous unique touches everywhere. The 2 story entry welcomes you and as you enter you will find the open staircase, formal dining room with a custom accent wall, and spacious living room with a gas fireplace and built-ins on both sides. There is great open table space and a kitchen that you will LOVE! The quartz countertops add so much class to the lovely cabinets and the high end appliances. There is a convenient drop zone and main floor laundry. The spacious and very well done owners' suite finishes off the main floor. Upstairs are two large bedrooms, both with cool customized wall/trim updates. The bath can be entered from the hall or the second bedroom. Both sides have their own sink space. The nicely finished basement has a huge family room, tiled area that is plumbed/has electric for a future bar, an office/game room, a bedroom, and full bath. There is also plenty of storage space. This home is simply remarkable!! You could not replicate or build this home at this price. There is so much to see at this wonderful, better than new home!! Wow!!
Location
State IL
County Mc Lean
Rooms
Basement Full
Interior
Heating Natural Gas, Forced Air
Cooling Central Air
Fireplace N
Appliance Range, Microwave, Dishwasher, Refrigerator
Exterior
Garage Attached
Garage Spaces 3.0
Waterfront false
View Y/N true
Building
Story 1.5 Story
Sewer Public Sewer
Water Public
New Construction false
Schools
Elementary Schools Tri-Valley Elementary School
Middle Schools Tri-Valley Junior High School
High Schools Tri-Valley High School
School District 3, 3, 3
Others
HOA Fee Include None
Ownership Fee Simple
Special Listing Condition None
Read Less
© 2024 Listings courtesy of MRED as distributed by MLS GRID. All Rights Reserved.
Bought with Cindy Eckols • RE/MAX Choice
GET MORE INFORMATION




