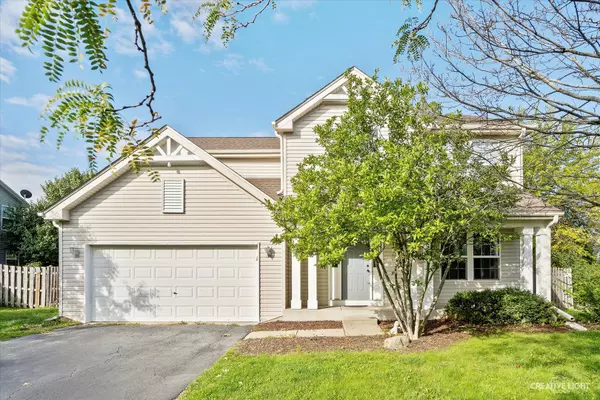For more information regarding the value of a property, please contact us for a free consultation.
403 Ogden Falls Boulevard Oswego, IL 60543
Want to know what your home might be worth? Contact us for a FREE valuation!

Our team is ready to help you sell your home for the highest possible price ASAP
Key Details
Sold Price $380,000
Property Type Single Family Home
Sub Type Detached Single
Listing Status Sold
Purchase Type For Sale
Square Footage 2,260 sqft
Price per Sqft $168
Subdivision Highlands At Ogdenfalls
MLS Listing ID 11916559
Sold Date 11/16/23
Bedrooms 4
Full Baths 2
Half Baths 2
HOA Fees $22/ann
Year Built 2000
Annual Tax Amount $8,688
Tax Year 2022
Lot Size 10,641 Sqft
Lot Dimensions 80X133
Property Description
This move-in-ready detached house in Oswego, now vacant, is the epitome of modern living, combining space, comfort, and convenience. With four spacious bedrooms and two full baths plus two half baths, it provides ample room for your family's needs. Upon entering, you'll be welcomed by a warm and inviting interior. The beautifully finished basement offers extra space for relaxation or entertainment, making it ideal for movie nights or creating a versatile recreation area. The property's prime location places you within easy reach of nearby shops and schools, simplifying your daily errands and ensuring a short, safe commute for your children to their educational institutions. Additionally, the house features a well-maintained, fenced yard that offers both functionality and tranquility. Whether you're looking to engage in outdoor activities, tend to a garden, or simply bask in the sunshine, the yard provides a private retreat. In summary, this move-in-ready, now vacant, detached house in Oswego is the complete package for contemporary family living. With four bedrooms, two full baths, two half baths, a finished basement, and a fenced yard, it offers the space and amenities to make it your ideal home. Don't miss the chance to seize this wonderful property!
Location
State IL
County Kendall
Community Park, Curbs, Sidewalks, Street Lights
Rooms
Basement Full
Interior
Interior Features Wood Laminate Floors, Second Floor Laundry, Walk-In Closet(s), Drapes/Blinds, Granite Counters
Heating Natural Gas
Cooling Central Air
Fireplace N
Appliance Range, Microwave, Dishwasher, Refrigerator, Washer, Dryer, Disposal
Laundry Gas Dryer Hookup
Exterior
Garage Attached
Garage Spaces 2.0
Waterfront false
View Y/N true
Roof Type Asphalt
Building
Lot Description Fenced Yard
Story 2 Stories
Foundation Concrete Perimeter
Sewer Public Sewer
Water Public
New Construction false
Schools
Elementary Schools Churchill Elementary School
Middle Schools Plank Junior High School
High Schools Oswego East High School
School District 308, 308, 308
Others
HOA Fee Include Other
Ownership Fee Simple
Special Listing Condition None
Read Less
© 2024 Listings courtesy of MRED as distributed by MLS GRID. All Rights Reserved.
Bought with Dena Furlow • Keller Williams Infinity
GET MORE INFORMATION




