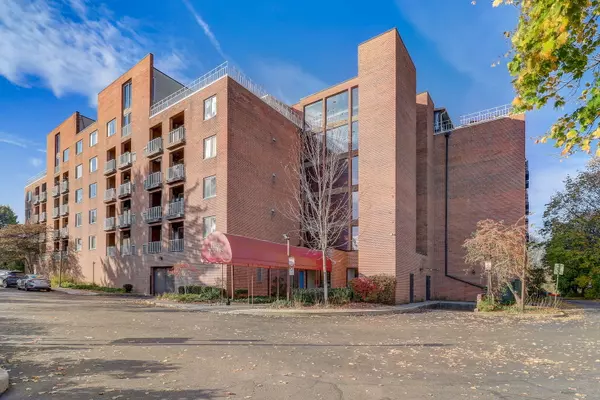For more information regarding the value of a property, please contact us for a free consultation.
1450 Plymouth Lane #401 Elgin, IL 60123
Want to know what your home might be worth? Contact us for a FREE valuation!

Our team is ready to help you sell your home for the highest possible price ASAP
Key Details
Sold Price $165,000
Property Type Condo
Sub Type Condo,Mid Rise (4-6 Stories)
Listing Status Sold
Purchase Type For Sale
Square Footage 1,200 sqft
Price per Sqft $137
Subdivision Tyler Towers
MLS Listing ID 11922529
Sold Date 11/17/23
Bedrooms 2
Full Baths 2
HOA Fees $244/mo
Year Built 1979
Annual Tax Amount $582
Tax Year 2022
Lot Dimensions COMMON
Property Description
Wonderful "ranch in the sky" Secure elevator building that is just minutes to I-90, Randall Rd Corridor, downtown Elgin, Metra and more! Situated on Beautiful grounds with club house and pool this condo offers a great care free lifestyle! 1200 sq feet with two bedrooms, two baths, light and bright kitchen, eat in area and sun filled living room! Nice sized covered balcony to take in the views. The closet space is top notch in this unit PLUS there are two secure storage spaces included- one on the same floor as condo and one on the main level! Ready for quick close- just move in, unpack and relax! No dogs allowed in this building- cats only. Management company on site.
Location
State IL
County Kane
Rooms
Basement None
Interior
Interior Features Wood Laminate Floors, First Floor Bedroom, First Floor Full Bath, Walk-In Closet(s)
Heating Natural Gas, Forced Air
Cooling Central Air
Fireplace Y
Appliance Range, Microwave, Dishwasher, Refrigerator
Laundry Common Area
Exterior
Exterior Feature Balcony
Community Features Coin Laundry, Elevator(s), Storage, Pool, Sauna
View Y/N true
Building
Lot Description Common Grounds, Landscaped, Wooded
Foundation Concrete Perimeter
Sewer Public Sewer
Water Public
New Construction false
Schools
Elementary Schools Creekside Elementary School
Middle Schools Kimball Middle School
High Schools Larkin High School
School District 46, 46, 46
Others
Pets Allowed Cats OK
HOA Fee Include Water,Insurance,Clubhouse,Pool,Exterior Maintenance,Lawn Care,Snow Removal
Ownership Condo
Special Listing Condition None
Read Less
© 2025 Listings courtesy of MRED as distributed by MLS GRID. All Rights Reserved.
Bought with Jordan Mansk • Great Western Properties



