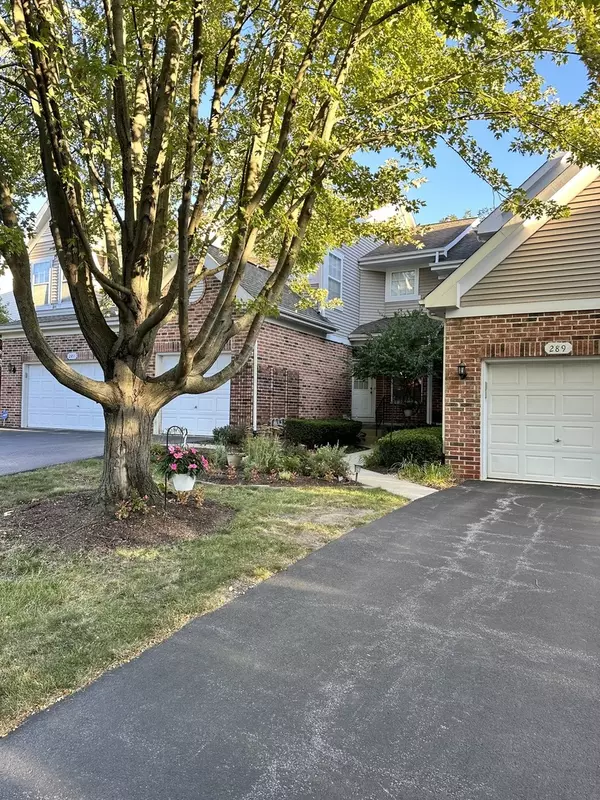For more information regarding the value of a property, please contact us for a free consultation.
285 W 20th Street Lombard, IL 60148
Want to know what your home might be worth? Contact us for a FREE valuation!

Our team is ready to help you sell your home for the highest possible price ASAP
Key Details
Sold Price $362,450
Property Type Townhouse
Sub Type Townhouse-2 Story
Listing Status Sold
Purchase Type For Sale
Square Footage 1,350 sqft
Price per Sqft $268
Subdivision Elizabeth Crossing
MLS Listing ID 11872839
Sold Date 11/17/23
Bedrooms 2
Full Baths 2
Half Baths 1
HOA Fees $278/mo
Year Built 1998
Annual Tax Amount $6,026
Tax Year 2022
Lot Dimensions 22216
Property Description
Great location with water view, lots of updates & MORE! Main floor boasts New birch hardwood floors plus upgraded lighting, Renovated kitchen w/SS appliances, and quartz countertops. Wall in kitchen was removed to make Spacious breakfast bar open to living room featuring a renovated fireplace with plenty of entertaining space. Sliding glass doors lead to patio with beautiful mature landscape. Master suite has walk-in closet, vaulted ceiling, with completely renovated en-suite bath with large shower and double vanities. Large guest room has en-suite with updated bath as well. Convenient 2nd floor laundry room with newer washer and dryer. Full basement w/bright lighting, terrazzo sealed floor and painted/sealed walls-perfect area for a craft or game room! Newer furnace & A/C, insulation upgrade to R49, and attic fan all within the last 5 years. New Hot Water Tank 2022. Excellent location-quiet and serene but within a mile of Yorktown mall and expressways. Walking trail to park and elementary/middle schools too. Don't let this one get away! Won't last long!
Location
State IL
County Du Page
Rooms
Basement Full
Interior
Interior Features Vaulted/Cathedral Ceilings, Hardwood Floors, Second Floor Laundry
Heating Natural Gas, Forced Air
Cooling Central Air
Fireplaces Number 1
Fireplaces Type Wood Burning
Fireplace Y
Appliance Range, Dishwasher, Refrigerator, Washer, Dryer, Disposal, Stainless Steel Appliance(s), Range Hood
Exterior
Exterior Feature Patio, Porch, Workshop
Parking Features Attached
Garage Spaces 1.0
View Y/N true
Building
Sewer Public Sewer
Water Lake Michigan
New Construction false
Schools
Elementary Schools Manor Hill Elementary School
Middle Schools Glenn Westlake Middle School
High Schools Glenbard East High School
School District 44, 44, 87
Others
Pets Allowed Cats OK, Dogs OK
HOA Fee Include Insurance,Exterior Maintenance,Lawn Care,Scavenger,Snow Removal
Ownership Fee Simple w/ HO Assn.
Special Listing Condition None
Read Less
© 2024 Listings courtesy of MRED as distributed by MLS GRID. All Rights Reserved.
Bought with Charles Acoba • Exit Realty Redefined
GET MORE INFORMATION




