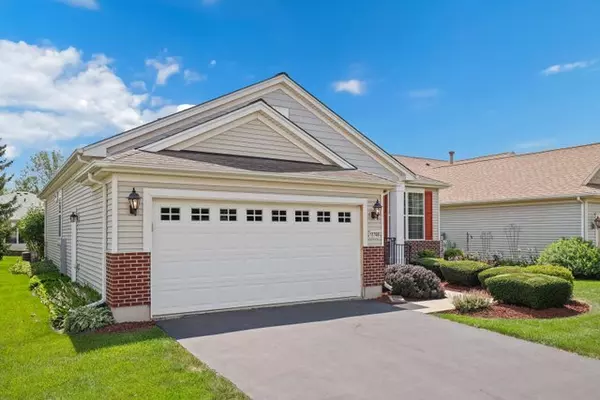For more information regarding the value of a property, please contact us for a free consultation.
11746 SEDGEWICK Drive Huntley, IL 60142
Want to know what your home might be worth? Contact us for a FREE valuation!

Our team is ready to help you sell your home for the highest possible price ASAP
Key Details
Sold Price $358,900
Property Type Single Family Home
Sub Type Detached Single
Listing Status Sold
Purchase Type For Sale
Square Footage 1,620 sqft
Price per Sqft $221
Subdivision Del Webb Sun City
MLS Listing ID 11839137
Sold Date 11/22/23
Style Ranch
Bedrooms 2
Full Baths 2
HOA Fees $135/mo
Year Built 2001
Annual Tax Amount $6,030
Tax Year 2022
Lot Size 5,906 Sqft
Lot Dimensions 5812
Property Description
Step into luxury and comfort with this exceptional Festival model home, perfectly designed to elevate your lifestyle. Embrace the seasons in style with a magnificent 4-season sun room, allowing you to relish the outdoors all year round. Charming brick elevation, complemented by hickory cabinets and ceramic tile throughout. The gas fireplace with built-ins serves as a focal point, exuding warmth and character to the living space. The primary bedroom boasts a delightful bay window, providing plentiful natural light. Clever storage solutions, including cabinets above the washer and dryer, ensure a clutter-free living experience. Captivating custom oversized brick patio and mature landscaping, providing an ideal setting for entertaining guests. Crawl space is available for extra storage. This vibrant community offers access to an array of amenities, including both indoor and outdoor pools, a meticulously equipped community gym featuring state-of-the-art workout equipment, and not one, but two golf courses. This exceptional community ensures you'll stay active. With all these incredible features, this property is truly move-in ready, welcoming you to a life of comfort and ease. Don't miss out on this remarkable opportunity to call this exceptional property your new home!
Location
State IL
County Mc Henry
Rooms
Basement Full
Interior
Interior Features First Floor Bedroom, First Floor Laundry, First Floor Full Bath
Heating Natural Gas, Forced Air
Cooling Central Air
Fireplaces Number 1
Fireplaces Type Gas Log, Gas Starter
Fireplace Y
Appliance Range, Microwave, Dishwasher, Refrigerator, Washer, Dryer, Range Hood
Exterior
Exterior Feature Patio
Garage Attached
Garage Spaces 2.0
View Y/N true
Roof Type Asphalt
Building
Lot Description Landscaped
Story 1 Story
Foundation Concrete Perimeter
Sewer Public Sewer
Water Lake Michigan
New Construction false
Schools
School District 158, 158, 158
Others
HOA Fee Include Clubhouse,Exercise Facilities,Pool,Scavenger
Ownership Fee Simple
Special Listing Condition None
Read Less
© 2024 Listings courtesy of MRED as distributed by MLS GRID. All Rights Reserved.
Bought with Ann Caruso • 55 Places, LLC
GET MORE INFORMATION




