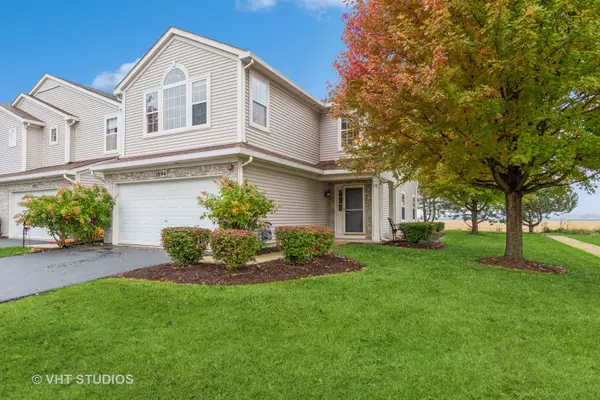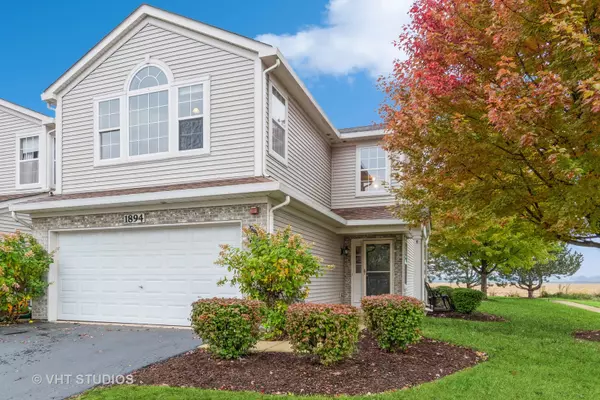For more information regarding the value of a property, please contact us for a free consultation.
1894 Candlelight Circle Montgomery, IL 60538
Want to know what your home might be worth? Contact us for a FREE valuation!

Our team is ready to help you sell your home for the highest possible price ASAP
Key Details
Sold Price $275,000
Property Type Townhouse
Sub Type Townhouse-2 Story
Listing Status Sold
Purchase Type For Sale
Square Footage 1,794 sqft
Price per Sqft $153
Subdivision Silver Springs
MLS Listing ID 11917067
Sold Date 11/22/23
Bedrooms 3
Full Baths 2
Half Baths 1
HOA Fees $208/mo
Year Built 2005
Annual Tax Amount $4,660
Tax Year 2022
Lot Dimensions COMMON
Property Description
Welcome to this beautiful end unit home! This home backs up to open space where you can enjoy peace and privacy. This fantastic model is the largest in the subdivision and has a great layout with 3 bedrooms, and 2 1/2 baths. Step inside this stunning 2 story entrance. This home has been freshly painted throughout, With a lot of new flooring. Great functional kitchen with all newer stainless appliances. 42inch cabinets, and extra built in buffet, and separate island. Family room is open to eating area and has lots of natural light with great views. Upstairs you will find three bedrooms. The master bedroom suite has his and her closets, a separate shower and soaking tub, along with a double vanity. For extra entertaining, or hobby space, the garage has extra insulation and a heater. Great peace of mind with all the new items including the furnace (2022), water heater (2020) and roof (2023). All this at a great location, next to parks, ponds, and walking trails. Yorkville school district.
Location
State IL
County Kane
Rooms
Basement None
Interior
Interior Features Hardwood Floors, Wood Laminate Floors, First Floor Laundry, Laundry Hook-Up in Unit, Storage, Walk-In Closet(s), Open Floorplan, Some Carpeting
Heating Natural Gas, Forced Air
Cooling Central Air
Fireplace N
Appliance Microwave, Dishwasher, Refrigerator, Washer, Dryer, Disposal, Gas Oven
Laundry In Unit
Exterior
Exterior Feature Patio
Parking Features Attached
Garage Spaces 2.0
View Y/N true
Roof Type Asphalt
Building
Lot Description Backs to Open Grnd, Sidewalks, Streetlights
Foundation Concrete Perimeter
Sewer Public Sewer
Water Public
New Construction false
Schools
School District 115, 115, 115
Others
Pets Allowed Cats OK, Dogs OK
HOA Fee Include Insurance,Exterior Maintenance,Lawn Care,Snow Removal
Ownership Condo
Special Listing Condition None
Read Less
© 2024 Listings courtesy of MRED as distributed by MLS GRID. All Rights Reserved.
Bought with Katherine Rubis • Berkshire Hathaway HomeServices Chicago



