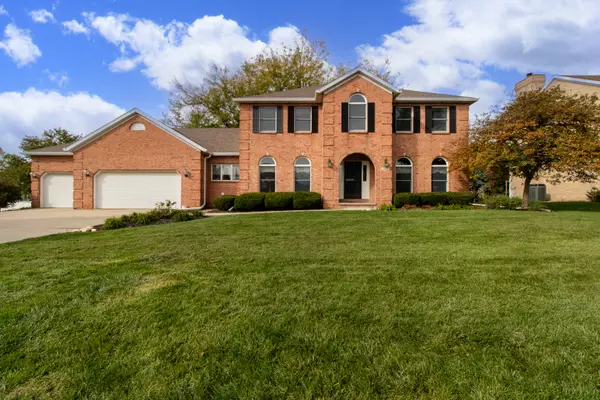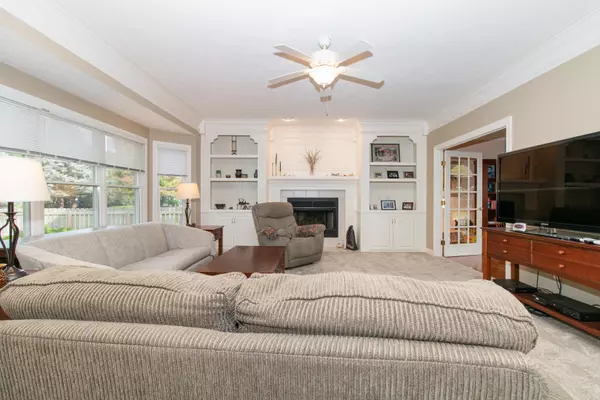For more information regarding the value of a property, please contact us for a free consultation.
2106 Hackberry Road Bloomington, IL 61704
Want to know what your home might be worth? Contact us for a FREE valuation!

Our team is ready to help you sell your home for the highest possible price ASAP
Key Details
Sold Price $490,000
Property Type Single Family Home
Sub Type Detached Single
Listing Status Sold
Purchase Type For Sale
Square Footage 4,336 sqft
Price per Sqft $113
Subdivision Hawthorne Hills
MLS Listing ID 11909853
Sold Date 11/21/23
Style Traditional
Bedrooms 6
Full Baths 3
Half Baths 1
HOA Fees $35/ann
Year Built 1996
Annual Tax Amount $10,082
Tax Year 2022
Lot Size 0.440 Acres
Lot Dimensions 113X170
Property Description
You will not want to miss this beautiful and well maintained home sitting on a cul-du-sac in Hawthorne Hills. What makes this home unique? How about crown molding in the entire home..gorgeous seven step on the main floor? Looking for a first floor bedroom that lends itself to second main bedroom(currently used a sewing room)? The kitchen is a dream with it's double built-in ovens, cabinets with pull-outs (!) and a large island. French doors add style and separation between the Family Room and Living Room/study. There is plenty of living space in the basement with two living areas, a large bedroom, 2 egress windows, and a full bath....plus a large storage area. Dreaming of quiet a sitting area? This home has one off of the Primary bedroom making it a perfect spot to enjoy a book or use it as an exercise space. The icing on the cake is the huge WIC complete with a closet system. Three more bedrooms and a full bath with double sinks finish out the upstairs. Outside enjoy the teak deck (constructed using screws so no nail pops), a fenced yard, and mature landscaping. There are even raised garden beds for your summer planting. This home has been so well cared for and will be worry-free for the new owners. Please ask about all the recent updates such as some new carpet, hot water heater, HVAC, etc...
Location
State IL
County Mc Lean
Community Tennis Court(S), Lake, Curbs, Sidewalks, Street Lights
Rooms
Basement Full
Interior
Interior Features Hardwood Floors, First Floor Bedroom, First Floor Laundry, Built-in Features, Walk-In Closet(s), Ceiling - 9 Foot, Some Window Treatmnt, Granite Counters, Separate Dining Room
Heating Natural Gas
Cooling Central Air
Fireplaces Number 1
Fireplaces Type Gas Log
Fireplace Y
Appliance Double Oven, Microwave, Dishwasher, Refrigerator, Disposal, Built-In Oven, Gas Cooktop
Laundry Gas Dryer Hookup, Electric Dryer Hookup
Exterior
Exterior Feature Deck, Storms/Screens
Garage Attached
Garage Spaces 3.0
Waterfront false
View Y/N true
Roof Type Asphalt
Building
Lot Description Fenced Yard, Landscaped, Mature Trees, Sidewalks
Story 2 Stories
Sewer Public Sewer
Water Public
New Construction false
Schools
Elementary Schools Northpoint Elementary
Middle Schools Kingsley Jr High
High Schools Normal Community High School
School District 5, 5, 5
Others
HOA Fee Include None
Ownership Fee Simple
Special Listing Condition None
Read Less
© 2024 Listings courtesy of MRED as distributed by MLS GRID. All Rights Reserved.
Bought with Elizabeth Shreffler • RE/MAX Rising
GET MORE INFORMATION




