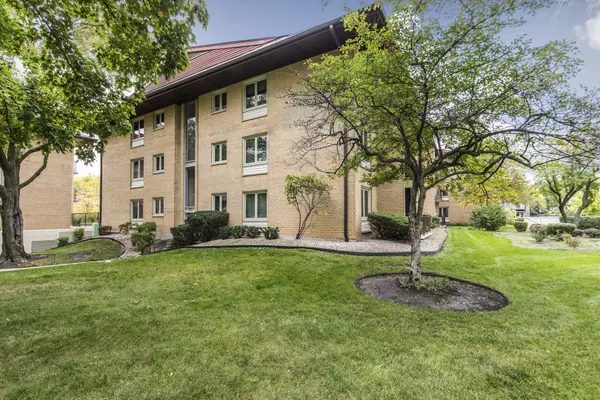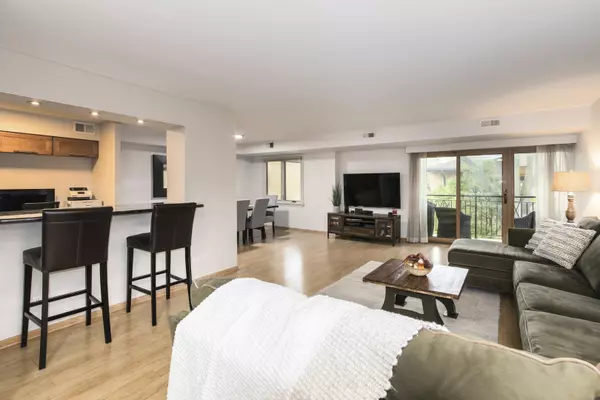For more information regarding the value of a property, please contact us for a free consultation.
2400 W Talcott Road #324 Park Ridge, IL 60068
Want to know what your home might be worth? Contact us for a FREE valuation!

Our team is ready to help you sell your home for the highest possible price ASAP
Key Details
Sold Price $305,000
Property Type Condo
Sub Type Condo
Listing Status Sold
Purchase Type For Sale
Square Footage 1,400 sqft
Price per Sqft $217
Subdivision Tattersall
MLS Listing ID 11909497
Sold Date 11/21/23
Bedrooms 2
Full Baths 2
HOA Fees $483/mo
Year Built 1976
Annual Tax Amount $4,044
Tax Year 2021
Lot Dimensions CONDO
Property Description
Beautiful 1400 Sq Ft open concept living. Spacious 2 Bedroom 2 Bath with Large Primary Suite with attached master bathroom. The large living room with a balcony overlooks a pretty courtyard with a fountain. Open, eat-in kitchen and large formal dining room. Tons of closet/storage space. In-unit laundry in the extra bonus room/mud room, 1 Heated Garage Parking spot under the building, plenty of additional parking and guest spots around the community. The pure concrete building provides privacy, peace, and quiet comfort of living. All newer windows and balcony doors. Energy smart water heater. Extra storage and bike racks in the basement. Property Amenities include a heated pool!, Party Room, Pergola, Gardens, Benches, picnic tables and more. Pet Friendly, Owner Occupied Complex next to the Forest Preserve. Walking/Biking Trails Across the Street. Minutes to the best Schools, Major Expressways, Metra Station, one mile from vibrant uptown Park Ridge, and 6 minutes to O'Hare Airport.
Location
State IL
County Cook
Rooms
Basement None
Interior
Interior Features Elevator, Wood Laminate Floors, First Floor Bedroom
Heating Electric, Forced Air
Cooling Central Air
Fireplace Y
Appliance Range, Microwave, Dishwasher, Refrigerator, Washer, Dryer, Disposal, Built-In Oven, Electric Oven
Laundry In Unit
Exterior
Exterior Feature Balcony, In Ground Pool
Garage Attached
Garage Spaces 1.0
Pool in ground pool
Community Features Elevator(s), Storage, Party Room, Pool
Waterfront false
View Y/N true
Building
Foundation Concrete Perimeter
Sewer Public Sewer
Water Lake Michigan
New Construction false
Schools
Elementary Schools George Washington Elementary Sch
Middle Schools Lincoln Middle School
High Schools Maine South High School
School District 64, 64, 207
Others
Pets Allowed Cats OK, Dogs OK
HOA Fee Include Water,Insurance,Pool,Exterior Maintenance,Lawn Care,Scavenger,Snow Removal
Ownership Condo
Special Listing Condition None
Read Less
© 2024 Listings courtesy of MRED as distributed by MLS GRID. All Rights Reserved.
Bought with Cheryl Bellavia • Dream Town Real Estate
GET MORE INFORMATION




