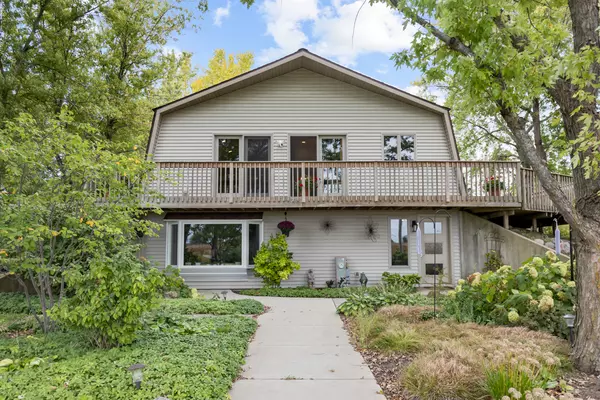For more information regarding the value of a property, please contact us for a free consultation.
10903 Thurlby Road Kingston, IL 60145
Want to know what your home might be worth? Contact us for a FREE valuation!

Our team is ready to help you sell your home for the highest possible price ASAP
Key Details
Sold Price $456,000
Property Type Single Family Home
Sub Type Detached Single
Listing Status Sold
Purchase Type For Sale
Square Footage 3,468 sqft
Price per Sqft $131
MLS Listing ID 11900169
Sold Date 11/21/23
Style Bi-Level
Bedrooms 3
Full Baths 2
Half Baths 1
Annual Tax Amount $6,960
Tax Year 2022
Lot Size 3.420 Acres
Lot Dimensions 148975
Property Description
This is a professionally decorated 2-story house with 3 bedrooms and 2.5 bathrooms, located on a spacious 3.42-acre lot. With 3,468 sq ft of living space and a 730 sq ft wrap-around deck. This house is perfect for those who enjoy plenty of room to spread out and entertain guests. The first floor features heated floors, a living area, a wet bar, and an office. The first floor can easily be used as an in-law arrangement. The kitchen boasts all stainless-steel appliances with an extra-large refrigerator. Additionally, the property is conveniently located near Rt 72 and Pleasant Hill Rd, making it easy to get around and explore the surrounding area. In addition, a 1440 sq ft pole barn with heat, cement floors, water, and a floor drain is perfect for washing cars during the winter.
Location
State IL
County De Kalb
Rooms
Basement None
Interior
Interior Features Vaulted/Cathedral Ceilings, Bar-Wet, Heated Floors, First Floor Bedroom, In-Law Arrangement, First Floor Full Bath, Walk-In Closet(s), Bookcases, Open Floorplan, Some Carpeting, Dining Combo
Heating Electric
Cooling Central Air
Fireplace N
Exterior
Exterior Feature Deck
Parking Features Detached
Garage Spaces 4.0
View Y/N true
Roof Type Asphalt
Building
Lot Description Corner Lot, Mature Trees, Level
Story 2 Stories
Sewer Septic-Private
Water Private Well
New Construction false
Schools
Elementary Schools Kingston Elementary School
Middle Schools Genoa-Kingston Middle School
High Schools Genoa-Kingston High School
School District 424, 424, 424
Others
HOA Fee Include None
Ownership Fee Simple
Special Listing Condition None
Read Less
© 2024 Listings courtesy of MRED as distributed by MLS GRID. All Rights Reserved.
Bought with Judah Sameth • Willow Real Estate, Inc



