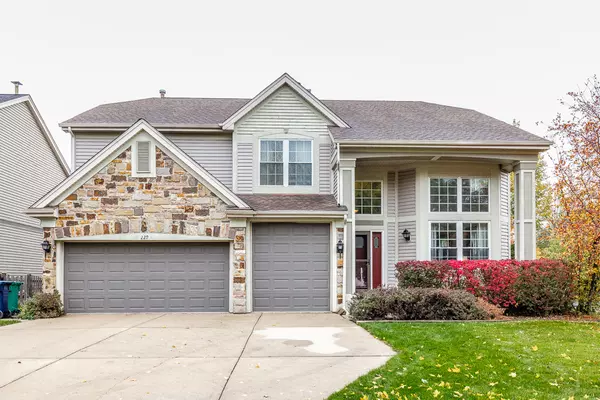For more information regarding the value of a property, please contact us for a free consultation.
229 Cimarron Road Lombard, IL 60148
Want to know what your home might be worth? Contact us for a FREE valuation!

Our team is ready to help you sell your home for the highest possible price ASAP
Key Details
Sold Price $751,000
Property Type Single Family Home
Sub Type Detached Single
Listing Status Sold
Purchase Type For Sale
Square Footage 3,048 sqft
Price per Sqft $246
Subdivision Providence Oaks
MLS Listing ID 11918001
Sold Date 11/27/23
Style Traditional
Bedrooms 5
Full Baths 4
HOA Fees $14/ann
Year Built 2000
Annual Tax Amount $12,973
Tax Year 2022
Lot Dimensions 74X121X81X106
Property Description
Prepare to be amazed! Stunning 3000+ square foot 5 bed/4 bath home. 3 car garage. Custom gourmet kitchen featuring high end appliances, granite counters, custom cabinets with soft close hinges, eat-in kitchen table, and heated floors! Bosch dishwasher(2022), Thermador dual oven and stovetop, Whirlpool fridge(2020). First floor features a large family room and dining room with soaring ceilings. Hardwood floors and all of the travertine tile is heated! Off of the kitchen you will find the large living room featuring a gas fireplace, office space or sitting area, spacious laundry room, and a full bathroom. Upstairs features 4 bedrooms. Large Master suite with tons of upgrades. 2 walk-in closets, jacuzzi tub, oversized shower featuring body jets and an overhead rain shower, vanity with built in cabinets. The full finished basement features a huge rec room and a wet bar, 5th bedroom, a full bath, and an office/play room. Home is wired for sound, with speakers outside as well. GLEN ELLYN SCHOOLS! Roof-2019, Siding-2018, Front door-2023, AC-2019
Location
State IL
County Du Page
Community Curbs, Sidewalks, Street Lights, Street Paved
Rooms
Basement Full
Interior
Interior Features Vaulted/Cathedral Ceilings, Hardwood Floors, Heated Floors, First Floor Laundry, First Floor Full Bath
Heating Natural Gas, Forced Air
Cooling Central Air
Fireplaces Number 1
Fireplaces Type Gas Log
Fireplace Y
Appliance Double Oven, Microwave, Dishwasher, Refrigerator, Washer, Dryer, Disposal, Stainless Steel Appliance(s)
Laundry In Unit
Exterior
Exterior Feature Patio
Garage Attached
Garage Spaces 3.0
Waterfront false
View Y/N true
Building
Story 2 Stories
Sewer Public Sewer
Water Lake Michigan
New Construction false
Schools
Elementary Schools Forest Glen Elementary School
Middle Schools Hadley Junior High School
High Schools Glenbard West High School
School District 41, 41, 87
Others
HOA Fee Include None
Ownership Fee Simple
Special Listing Condition None
Read Less
© 2024 Listings courtesy of MRED as distributed by MLS GRID. All Rights Reserved.
Bought with Christopher Paradis • Keller Williams Success Realty
GET MORE INFORMATION




