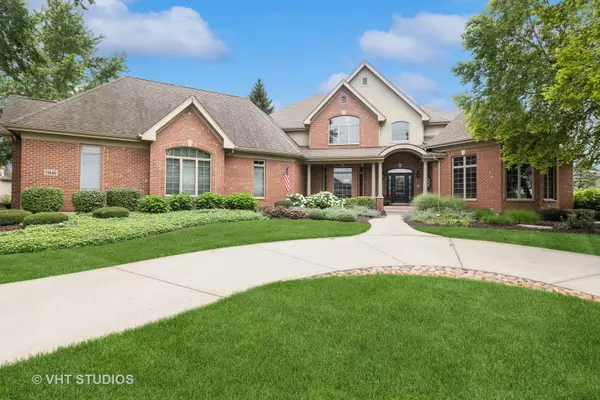For more information regarding the value of a property, please contact us for a free consultation.
13640 Trafalgar Court Orland Park, IL 60462
Want to know what your home might be worth? Contact us for a FREE valuation!

Our team is ready to help you sell your home for the highest possible price ASAP
Key Details
Sold Price $1,470,000
Property Type Single Family Home
Sub Type Detached Single
Listing Status Sold
Purchase Type For Sale
Square Footage 6,322 sqft
Price per Sqft $232
Subdivision Cedar Crossing
MLS Listing ID 11827897
Sold Date 11/28/23
Bedrooms 5
Full Baths 5
Half Baths 1
Year Built 2005
Annual Tax Amount $22,972
Tax Year 2021
Lot Size 1.400 Acres
Lot Dimensions 200 X 285
Property Description
This exquisite home welcomes you with an open and inviting layout, featuring soaring ceilings that create an atmosphere of grandeur. Adorned with coffered ceilings and 9-ft doors on the main floor, every detail exudes opulence. The family room is a vision of elegance, boasting floor-to-ceiling windows that offer breathtaking backyard views and flood the space with an abundance of natural light. The main floor is graced by a luxurious primary master suite, complete with a spacious walk-in closet and stunning views of the backyard. The expansive kitchen is a culinary haven, featuring an oversized island, kitchen nook, and pantry, providing ample space for entertaining and creating culinary delights. Convenience & style blend seamlessly in the mudroom, offering custom cabinetry and a mudroom WIC for organized living. Enjoy the convenience of laundry facilities on both the main floor and the second floor. Dual staircases, including a beautiful curved staircase and one from the kitchen, lead to the second floor, where you'll discover 2 ensuite bedrooms and 2 more bedrooms that share a Jack & Jill bathroom. The huge terrace connecting two ensuite bedrooms provides a magnificent view of the backyard oasis. The lower level of this extraordinary residence is an entertainer's dream, boasting a full finished basement complete with a theater room, exercise room, pool table, putting green, wet bar, kitchen, family room with a cozy fireplace, and a game room. Situated on two lots, this property embodies the concept of a poolside paradise. Immerse yourself in the luxury of the in-ground pool, featuring a convenient automatic pool cover. Relax in the jacuzzi, gather around the outdoor fireplace on the patio area, or unwind on the covered back porch or pool house with an outdoor bar while enjoying the stunning pool views. The professionally manicured landscape adds a touch of natural beauty to the surroundings, creating an oasis-like ambiance. Embrace the pinnacle of ultra-luxurious living in this unparalleled residence, meticulously designed to exceed your expectations. Don't miss this rare opportunity to own a property that redefines opulence and offers an extraordinary lifestyle.
Location
State IL
County Cook
Community Park, Curbs, Street Lights, Street Paved
Rooms
Basement Full
Interior
Heating Natural Gas, Forced Air, Radiant, Zoned
Cooling Central Air, Zoned
Fireplaces Number 2
Fireplace Y
Appliance Range, Microwave, Dishwasher, High End Refrigerator, Washer, Dryer, Disposal, Stainless Steel Appliance(s), Range Hood, Water Softener Owned
Laundry Gas Dryer Hookup, Laundry Chute, Multiple Locations, Sink
Exterior
Exterior Feature Balcony, Hot Tub, Stamped Concrete Patio, In Ground Pool, Storms/Screens
Garage Attached
Garage Spaces 4.0
Pool in ground pool
Waterfront false
View Y/N true
Roof Type Asphalt
Parking Type Circular Driveway
Building
Lot Description Cul-De-Sac, Fenced Yard, Landscaped, Park Adjacent
Story 2 Stories
Foundation Concrete Perimeter
Sewer Public Sewer
Water Lake Michigan, Public
New Construction false
Schools
High Schools Carl Sandburg High School
School District 135, 135, 230
Others
HOA Fee Include None
Ownership Fee Simple
Special Listing Condition None
Read Less
© 2024 Listings courtesy of MRED as distributed by MLS GRID. All Rights Reserved.
Bought with Muhammad Haroon • SAWA Realty Inc.
GET MORE INFORMATION




