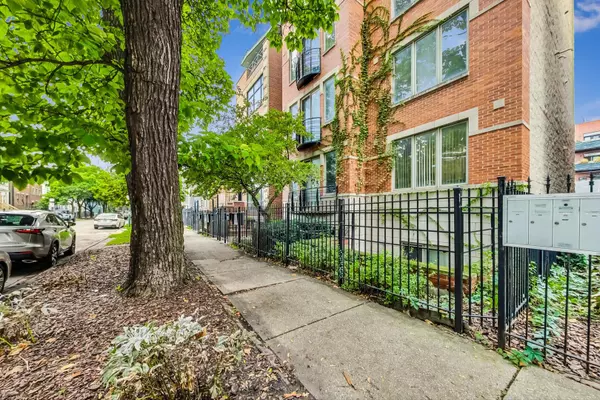For more information regarding the value of a property, please contact us for a free consultation.
2418 W Moffat Street #3 Chicago, IL 60647
Want to know what your home might be worth? Contact us for a FREE valuation!

Our team is ready to help you sell your home for the highest possible price ASAP
Key Details
Sold Price $470,000
Property Type Condo
Sub Type Condo
Listing Status Sold
Purchase Type For Sale
MLS Listing ID 11899188
Sold Date 11/30/23
Bedrooms 2
Full Baths 2
Half Baths 1
HOA Fees $192/mo
Year Built 2000
Annual Tax Amount $7,389
Tax Year 2021
Lot Dimensions COMMON
Property Description
Discover unparalleled urban living in this stylish 2-bedroom, 2.5-bathroom condo nestled on a serene tree-lined street at the crossroads of Logan Square and Bucktown. Expect to be impressed with an abundance of natural light flooding through expansive south-facing windows and totally turnkey home that showcases tons of updates. The over-sized lot creates an extra wide floor plan which features generous living spaces, including a spacious dining area, ensuite bedrooms and an additional powder room for entertaining. The gourmet kitchen is complete with ample 42" white cabinetry, newer stainless steel appliances, granite counters, subway tile backsplash, and a convenient breakfast bar. Retreat to the primary suite with multiple closets and a newly renovated, designer bathroom with a double vanity, separate shower, and a graceful pedestal tub. The second bedroom offers a large walk-in closet and an updated ensuite bath, ensuring comfort and privacy for all occupants. This condo also boasts smart home features, a wood-burning fireplace, custom built-ins, and the convenience of a newer front-loading washer and dryer. Enjoy outdoor living with a private back deck off the primary bedroom, as well as a common backyard area. Additionally, this home offers covered and secured tandem parking, and a well run association. Immerse yourself in the dynamic energy of Bucktown, Wicker Park, and Logan Square, with easy access to transportation options including the Western Blue Line and Clybourn Metra, and highways. Indulge in the best of urban living, from tremendous dining and nightlife options to retail therapy and green spaces, including steps to the 606. Don't miss the chance to call this meticulously crafted condo your home sweet home!
Location
State IL
County Cook
Rooms
Basement None
Interior
Interior Features Hardwood Floors, First Floor Laundry, Laundry Hook-Up in Unit, Storage, Built-in Features, Walk-In Closet(s)
Heating Natural Gas, Forced Air
Cooling Central Air
Fireplaces Number 1
Fireplaces Type Wood Burning
Fireplace Y
Appliance Range, Microwave, Dishwasher, Refrigerator, Washer, Dryer, Stainless Steel Appliance(s)
Laundry In Unit
Exterior
Exterior Feature Deck
Community Features Storage
Waterfront false
View Y/N true
Parking Type Assigned
Building
Lot Description Fenced Yard
Sewer Public Sewer
Water Lake Michigan
New Construction false
Schools
Elementary Schools Chase Elementary School
Middle Schools Chase Elementary School
High Schools Clemente Community Academy Senio
School District 299, 299, 299
Others
Pets Allowed Cats OK, Dogs OK
HOA Fee Include Water,Parking,Insurance,Exterior Maintenance,Lawn Care,Scavenger,Snow Removal
Ownership Condo
Special Listing Condition List Broker Must Accompany
Read Less
© 2024 Listings courtesy of MRED as distributed by MLS GRID. All Rights Reserved.
Bought with Matt Laricy • Americorp, Ltd
GET MORE INFORMATION




